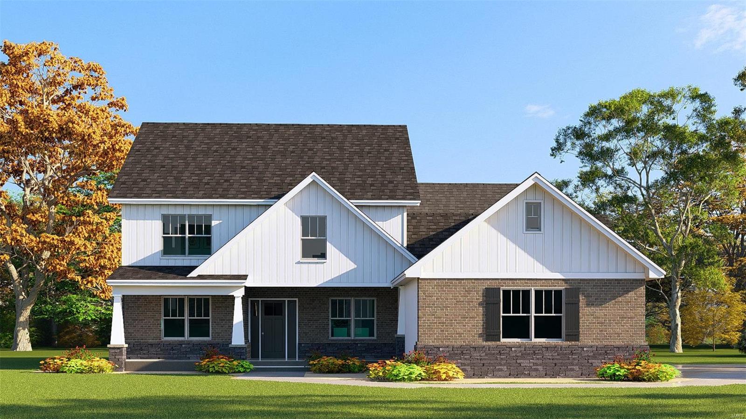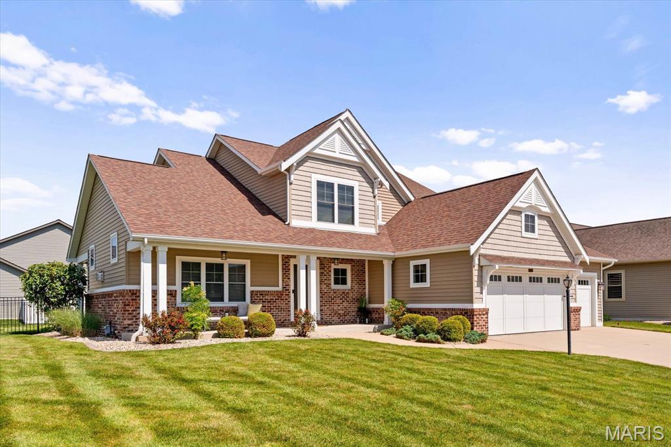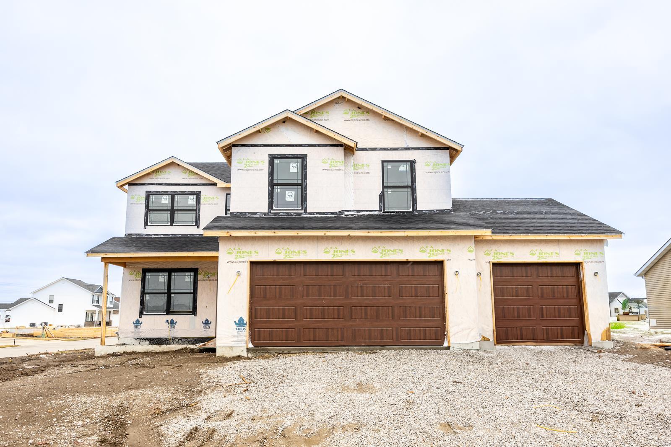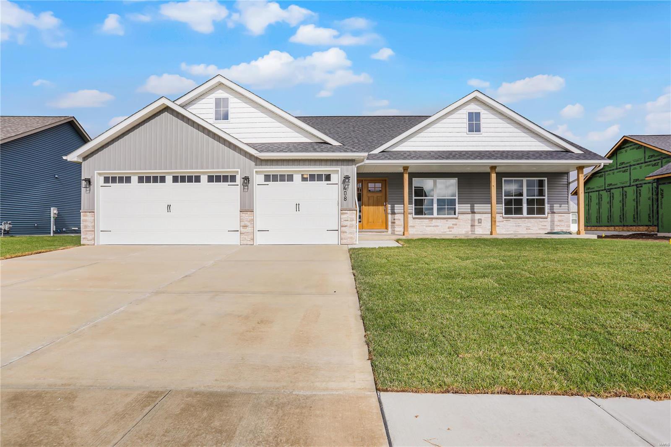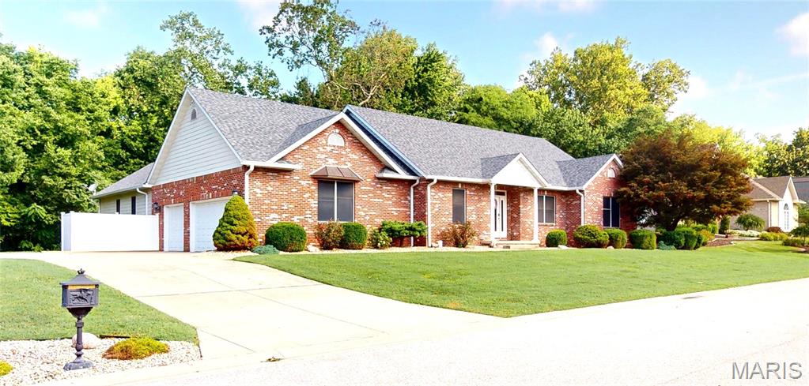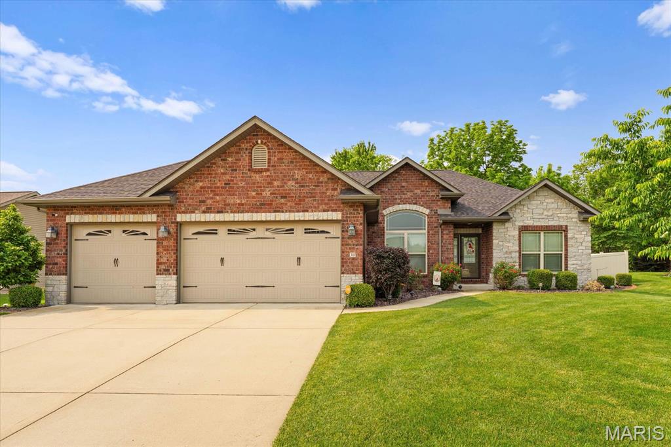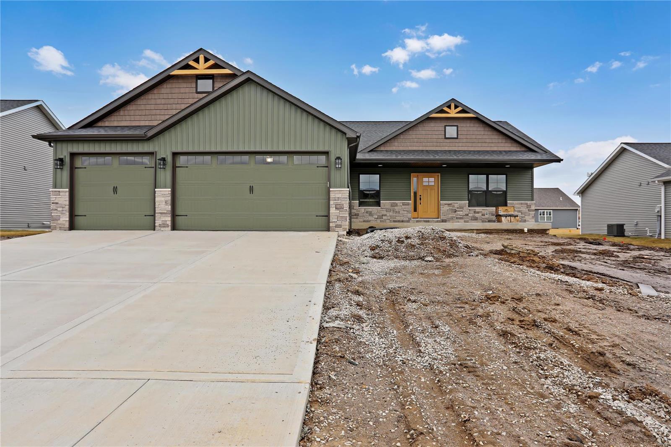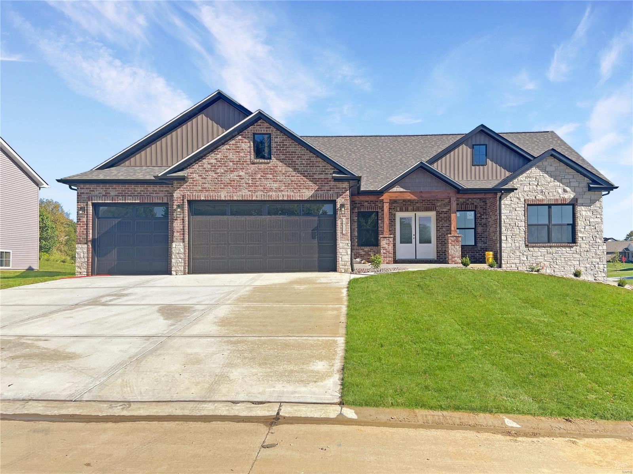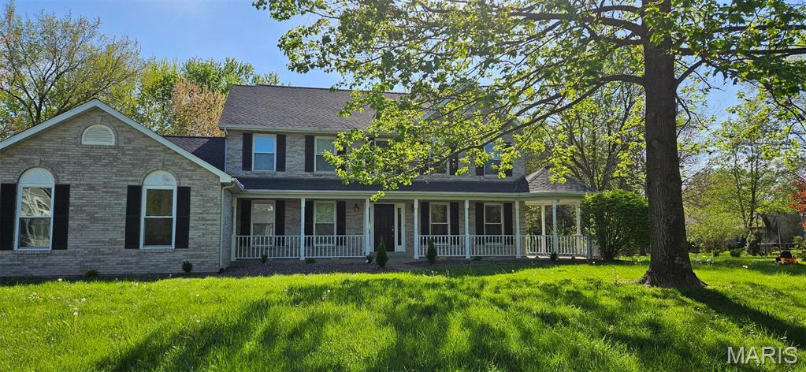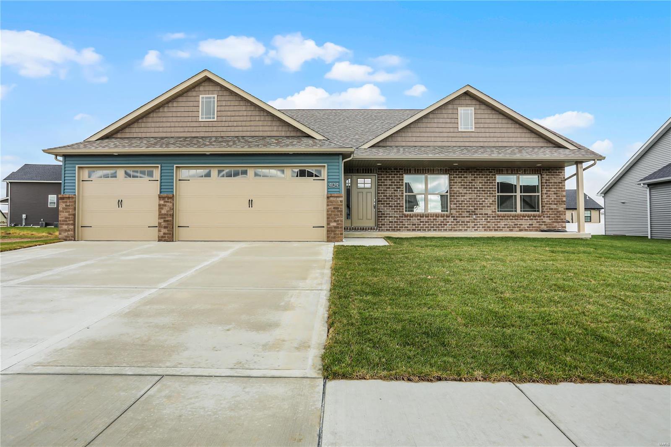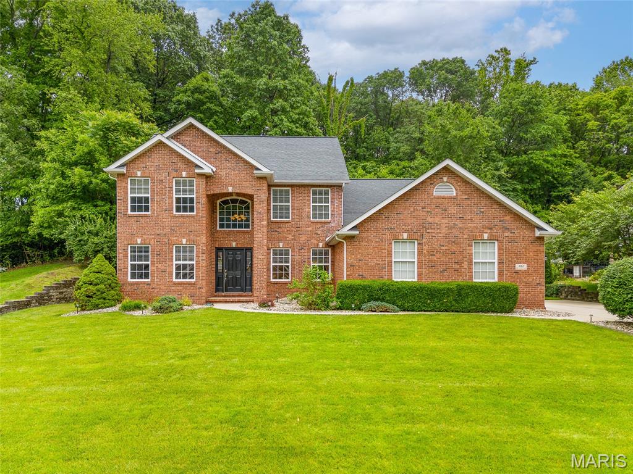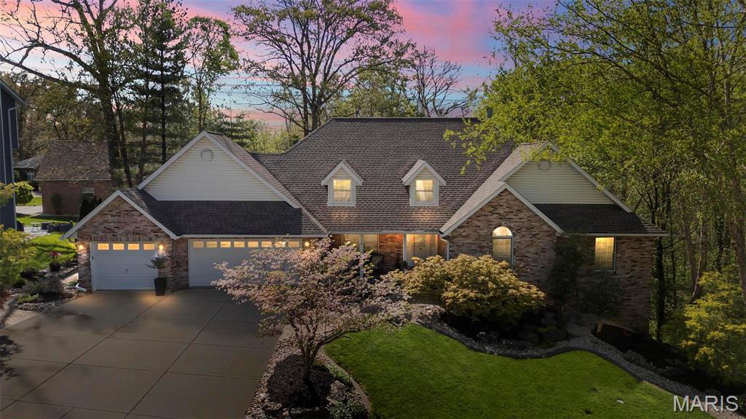4 Bedroom, 2,648 sq. feet 7154 Savannah Dr. Glen Carbon,IL
$509,000.00














































- Sq. Footage
- 2,648
- Bedrooms
- 4
- Style
- Craftsman, Ranch
- Garage
- 3
Property Details
- Taxes:2024 - $21.00
- Cooling:Central Air, Electric
- Heating:Forced Air, Natural Gas
- Fireplaces:1
- Water:Public
- Full Baths:3
- Interior Features:Separate Dining, Kitchen Island, Custom Cabinetry, Solid Surface Countertop(s), Double Vanity, Shower
- Lot Size:75 x 123
- Acreage:0.212
- Parking Features:Attached, Garage
- County:Madison
- Listing Office: RE/MAX Alliance
Description
JUST IN TIME FOR SUMMER! This newly constructed, 4 bedroom, 3 bath home is nestled in the highly desirable Savannah's Crossing Subdivision in Glen Carbon. Loaded with upgrades, style, & custom finishes. Once inside, one will appreciate the great room w/vaulted ceiling that's highlighted w/ a fireplace- framed w/built ins... all open to the kitchen & nook & adorned w/ ample amounts of windows to allow for natural lighting. Any chef will be delighted w/ the kitchen featuring custom cabinetry, SS appl., pantry, gorgeous solid surface counter-tops & a breakfast nook that leads to the covered deck. The thoughtful split-bedroom plan boasts a primary bedroom w/vaulted ceilings & en-suite complete w/a double vanity, tiled shower & walk-in closet- the 2 other bedrooms are right-sized. The finished LL hosts a family rm, bed., full bath & ample storage space. All this and the convenience to shopping, restaurants & MCT Bike Trials.
School Information
- Elementary SchoolTRIAD DIST 2
- Middle SchoolTRIAD DIST 2
- High SchoolTriad
Similar Listings

4Beds3,350Sq. Ft.
Style: Traditional
View details
1718 Cameron CourtEdwardsville, IL
$489,900.00
6216 Timberwolfe DriveGlen Carbon, IL
$540,000.00
9728 Meriwether DriveSt Jacob, IL
$479,900.00
6216 Timberwolfe DriveGlen Carbon, IL
$540,000.00
9749 Meriwether DriveSt Jacob, IL
$479,900.00
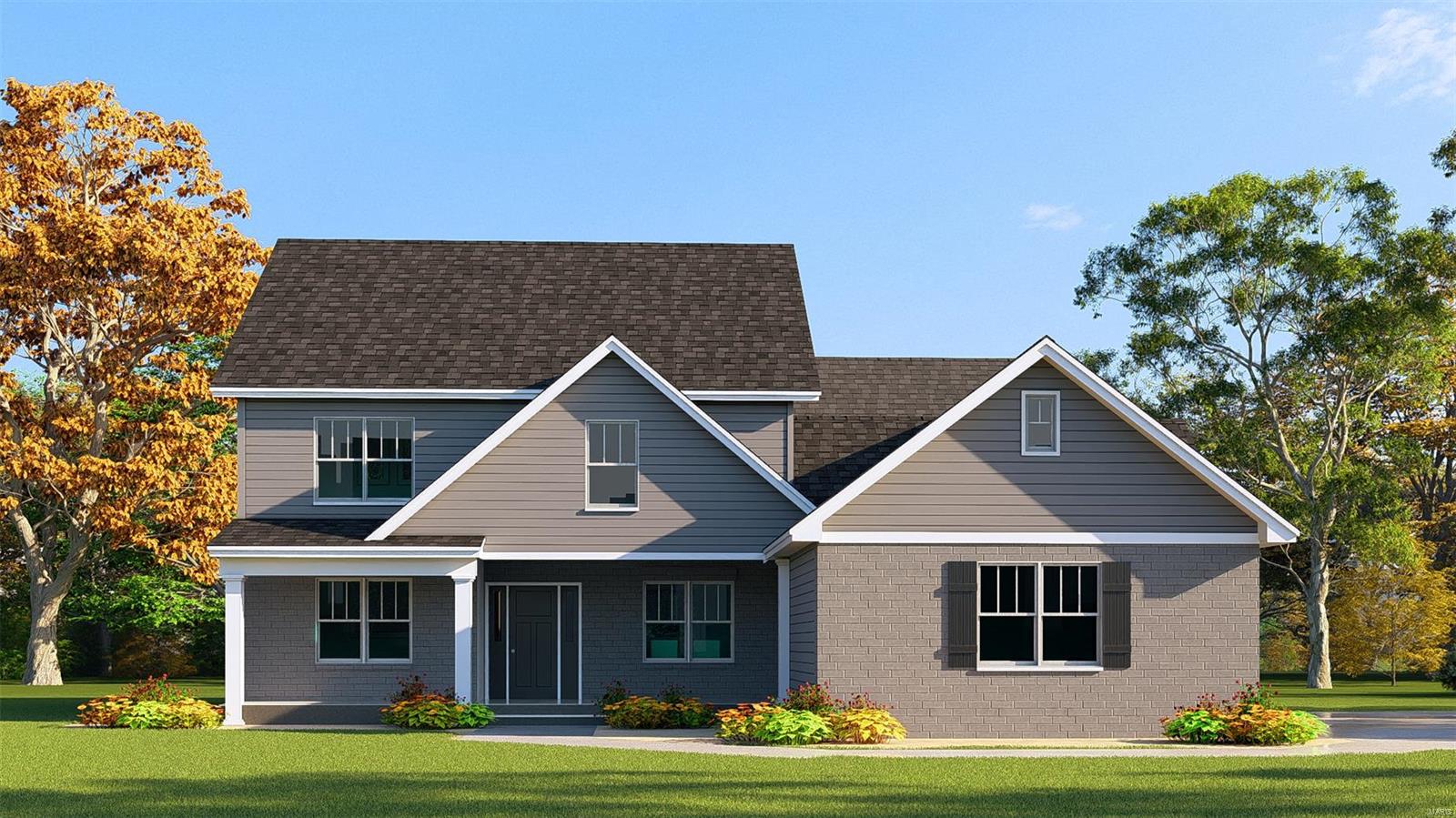
4Beds2,458Sq. Ft.
Style: Other
View details

4Beds2,846Sq. Ft.
Style: Ranch
View details
6216 Timberwolfe DriveGlen Carbon, IL
$540,000.00
2927 Kehrswood CourtMaryville, IL
$497,500.00
9749 Meriwether DriveSt Jacob, IL
$479,900.00

4Beds3,350Sq. Ft.
Style: Traditional
View details
1718 Cameron CourtEdwardsville, IL
$489,900.00
2927 Kehrswood CourtMaryville, IL
$497,500.00
311 Meridian Oaks DriveGlen Carbon, IL
$529,700.00
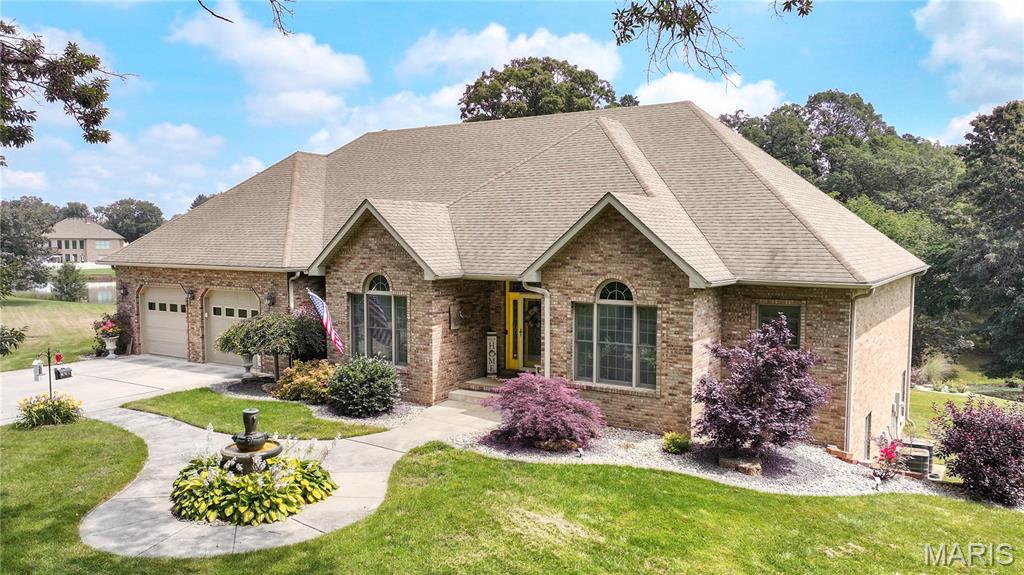
4Beds3,848Sq. Ft.
Style: Ranch
View details
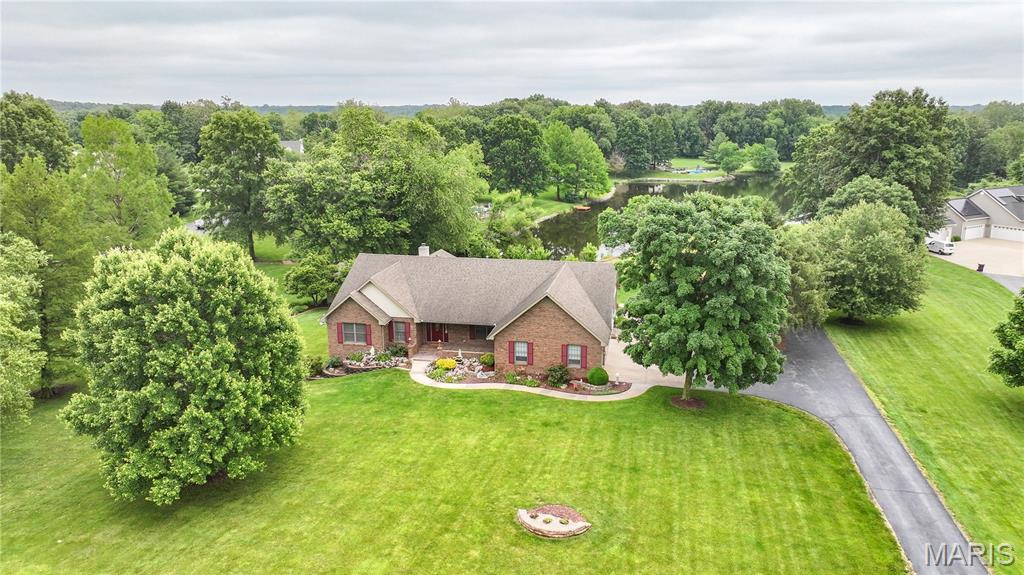
4Beds4,608Sq. Ft.
Style: Traditional, Ranch
View details

4Beds2,846Sq. Ft.
Style: Ranch
View details

4Beds2,444Sq. Ft.
Style: Ranch
View details
2015 Grandview DriveSt Jacob, IL
$460,000.00
6216 Timberwolfe DriveGlen Carbon, IL
$540,000.00
9749 Meriwether DriveSt Jacob, IL
$479,900.00
6216 Timberwolfe DriveGlen Carbon, IL
$540,000.00
9749 Meriwether DriveSt Jacob, IL
$479,900.00
9728 Meriwether DriveSt Jacob, IL
$479,900.00

4Beds2,458Sq. Ft.
Style: Other
View details
2927 Kehrswood CourtMaryville, IL
$497,500.00

4Beds2,444Sq. Ft.
Style: Ranch
View details
2015 Grandview DriveSt Jacob, IL
$460,000.00

4Beds2,846Sq. Ft.
Style: Ranch
View details

4Beds2,444Sq. Ft.
Style: Ranch
View details
2015 Grandview DriveSt Jacob, IL
$460,000.00
9749 Meriwether DriveSt Jacob, IL
$479,900.00
311 Meridian Oaks DriveGlen Carbon, IL
$529,700.00

4Beds2,458Sq. Ft.
Style: Other
View details
9728 Meriwether DriveSt Jacob, IL
$479,900.00
2927 Kehrswood CourtMaryville, IL
$497,500.00
311 Meridian Oaks DriveGlen Carbon, IL
$529,700.00

4Beds3,350Sq. Ft.
Style: Traditional
View details
1718 Cameron CourtEdwardsville, IL
$489,900.00
311 Meridian Oaks DriveGlen Carbon, IL
$529,700.00

4Beds3,350Sq. Ft.
Style: Traditional
View details
1718 Cameron CourtEdwardsville, IL
$489,900.00
311 Meridian Oaks DriveGlen Carbon, IL
$529,700.00
2927 Kehrswood CourtMaryville, IL
$497,500.00
9728 Meriwether DriveSt Jacob, IL
$479,900.00

4Beds3,350Sq. Ft.
Style: Traditional
View details
1718 Cameron CourtEdwardsville, IL
$489,900.00
9728 Meriwether DriveSt Jacob, IL
$479,900.00

4Beds2,444Sq. Ft.
Style: Ranch
View details
2015 Grandview DriveSt Jacob, IL
$460,000.00
311 Meridian Oaks DriveGlen Carbon, IL
$529,700.00

4Beds2,846Sq. Ft.
Style: Ranch
View details

4Beds2,846Sq. Ft.
Style: Ranch
View details
2927 Kehrswood CourtMaryville, IL
$497,500.00

4Beds2,444Sq. Ft.
Style: Ranch
View details
2015 Grandview DriveSt Jacob, IL
$460,000.00

4Beds2,458Sq. Ft.
Style: Other
View details

4Beds3,350Sq. Ft.
Style: Traditional
View details
1718 Cameron CourtEdwardsville, IL
$489,900.00

4Beds2,846Sq. Ft.
Style: Ranch
View details

4Beds2,444Sq. Ft.
Style: Ranch
View details
2015 Grandview DriveSt Jacob, IL
$460,000.00

4Beds2,458Sq. Ft.
Style: Other
View details
Contact Us
Use this form to send me a message about this listing.






