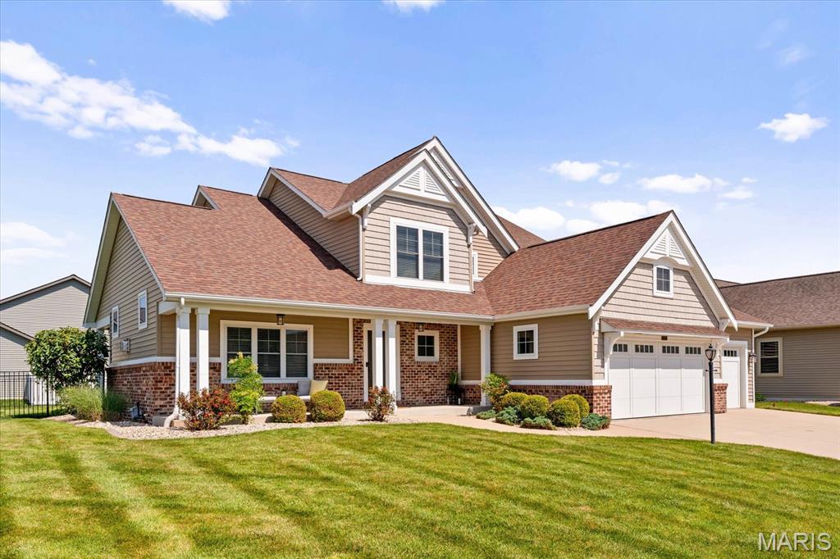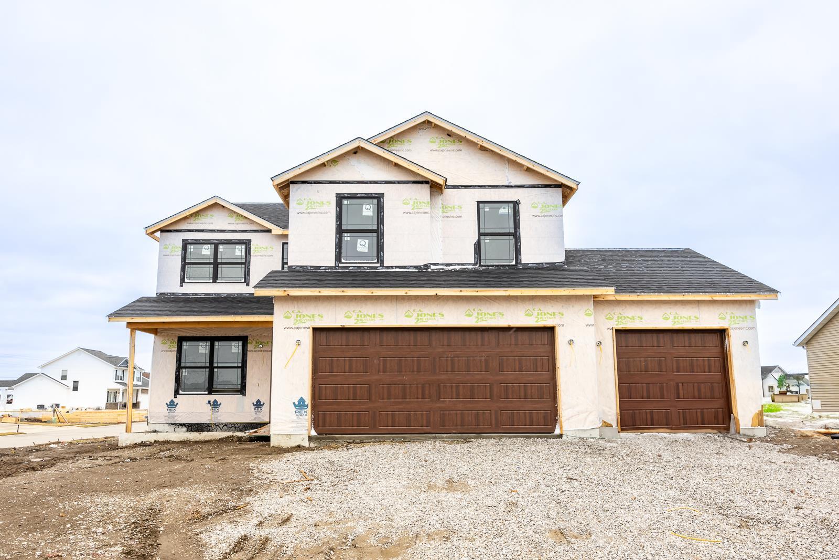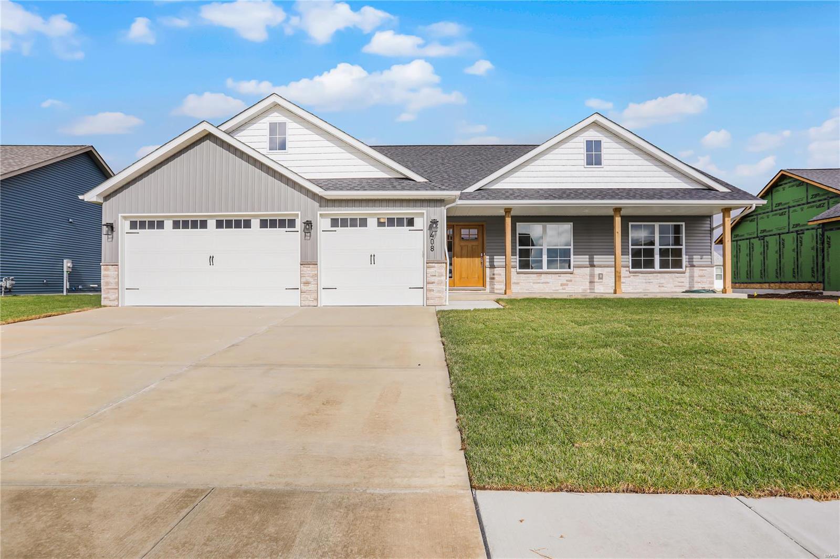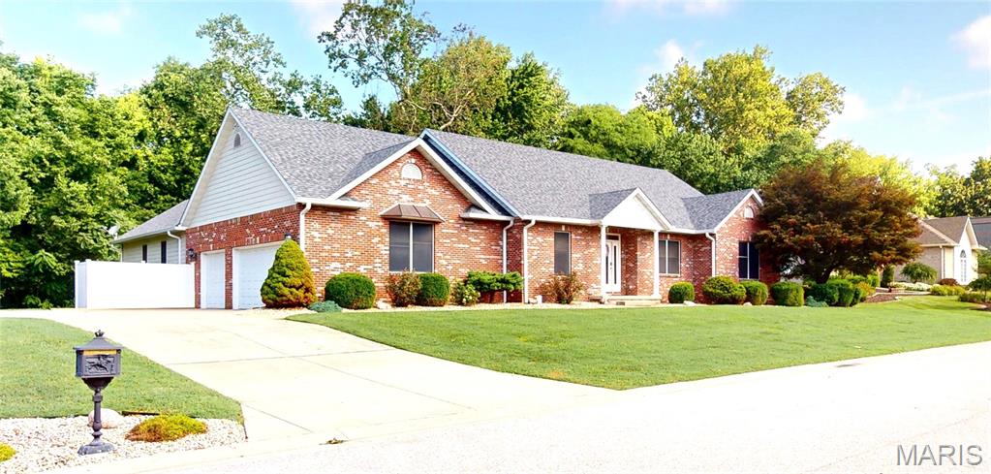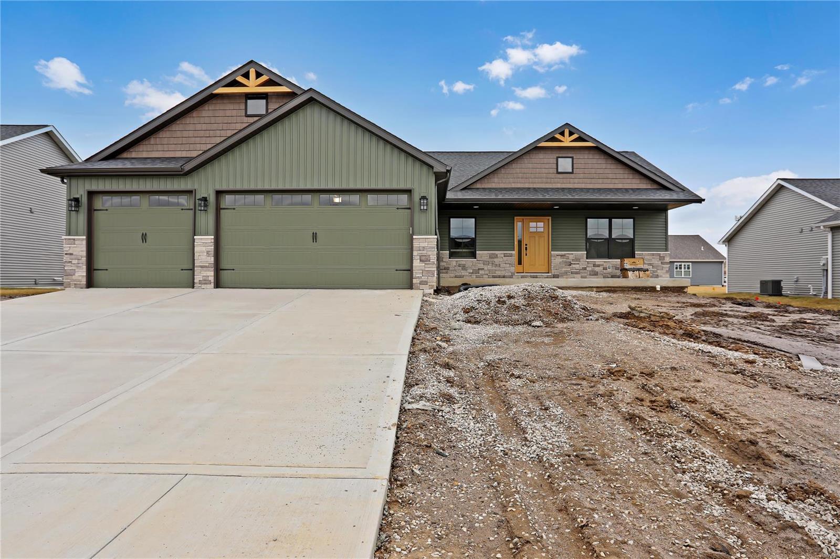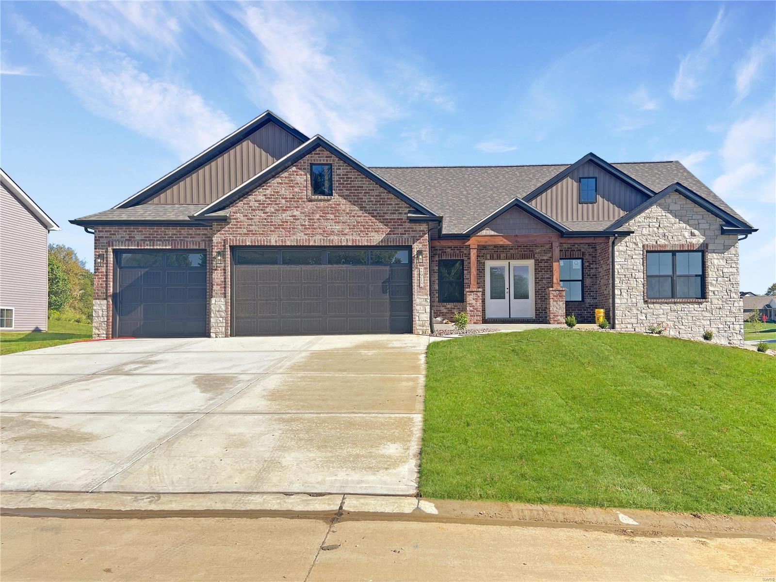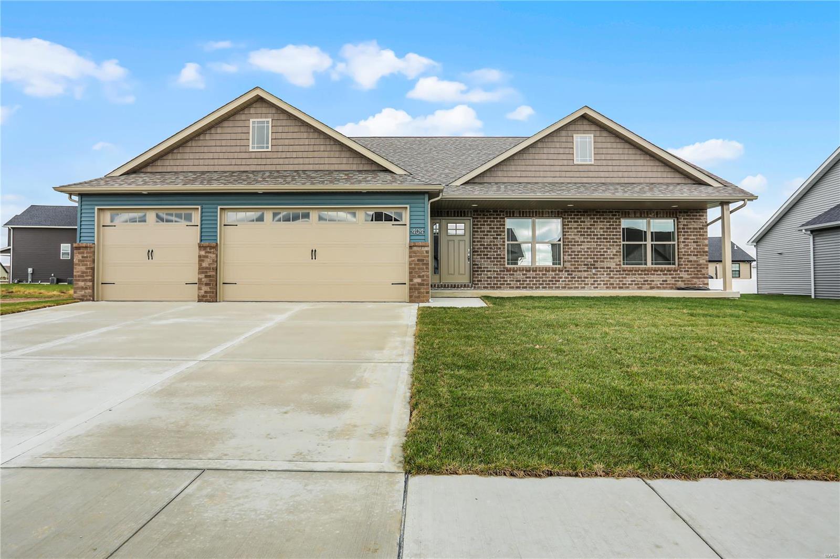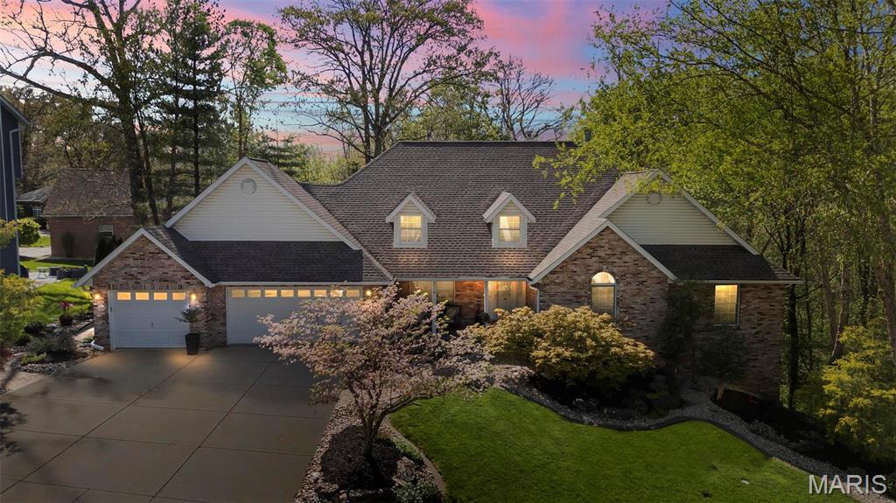4 Bedroom, 3,240 sq. feet 6216 Timberwolfe DriveGlen Carbon,IL
$540,000.00



























- Sq. Footage
- 3,240
- Bedrooms
- 4
- Style
- Ranch
- Garage
- 3
Property Details
- Taxes:2023 - $10,230.00
- Construction:Brick, Vinyl Siding
- Roof:System.Collections.Generic.List`1[System.String]
- Cooling:Ceiling Fan(s), Central Air, Electric, Gas
- Heating:Forced Air
- Fireplaces:1
- Water:Public
- Full Baths:3
- Lot Size:97.07 x 145.11 IRR
- Acreage:0.3234
- County:Madison
- Listing Office: Coldwell Banker Brown Realtors
Description
This beautifully designed atrium ranch offers over 3,000 sq ft of finished living space, including a partially finished walk-out basement. The main level showcases vaulted ceilings, gleaming hardwood floors, an open-concept layout, and abundance of natural light. There are 3 bd and 2 bth's, including a spacious primary suite with a cozy sitting area and a luxurious en-suite bath. The gourmet kitchen features custom cabinetry, granite countertops, stainless appliances, a walk-in pantry, and a charming breakfast nook. Nearby, you'll find a generous laundry room and access to the attached 3-car garage. The inviting living room includes a gas fireplace, vaulted ceiling, and a dramatic wall of windows that flow into the formal dining area and out to a modern deck overlooking tranquil wooded views. The walk-out basement extends the living space with a spacious rec room, a 4th bedroom and full bath, plus two unfinished rooms, one ideal for a workshop or studio with patio access, and the other for storage and utilities. Situated in desirable Timberwolfe, this home offers convenient access to SIU-E, I-270, I-255, downtown Edwardsville, and the scenic Madison County Bike Trail.
School Information
- Elementary SchoolEDWARDSVILLE DIST 7
- Middle SchoolEDWARDSVILLE DIST 7
- High SchoolEdwardsville
Similar Listings

4Beds3,350Sq. Ft.
Style: Traditional
View details
1718 Cameron CourtEdwardsville, IL
$489,900.00
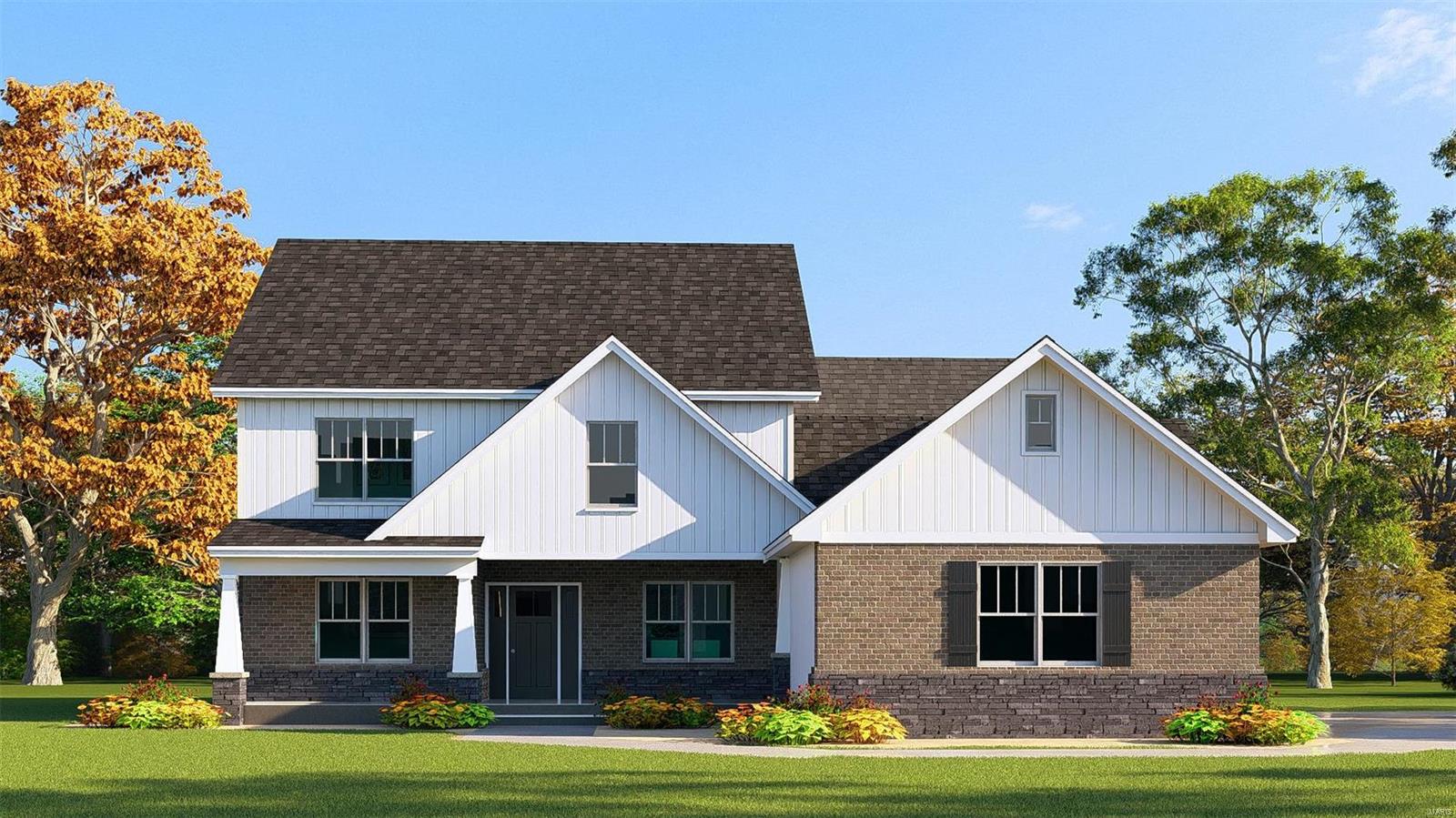
4Beds2,458Sq. Ft.
Style: Other
View details
6216 Timberwolfe DriveGlen Carbon, IL
$540,000.00

4Beds2,458Sq. Ft.
Style: Other
View details
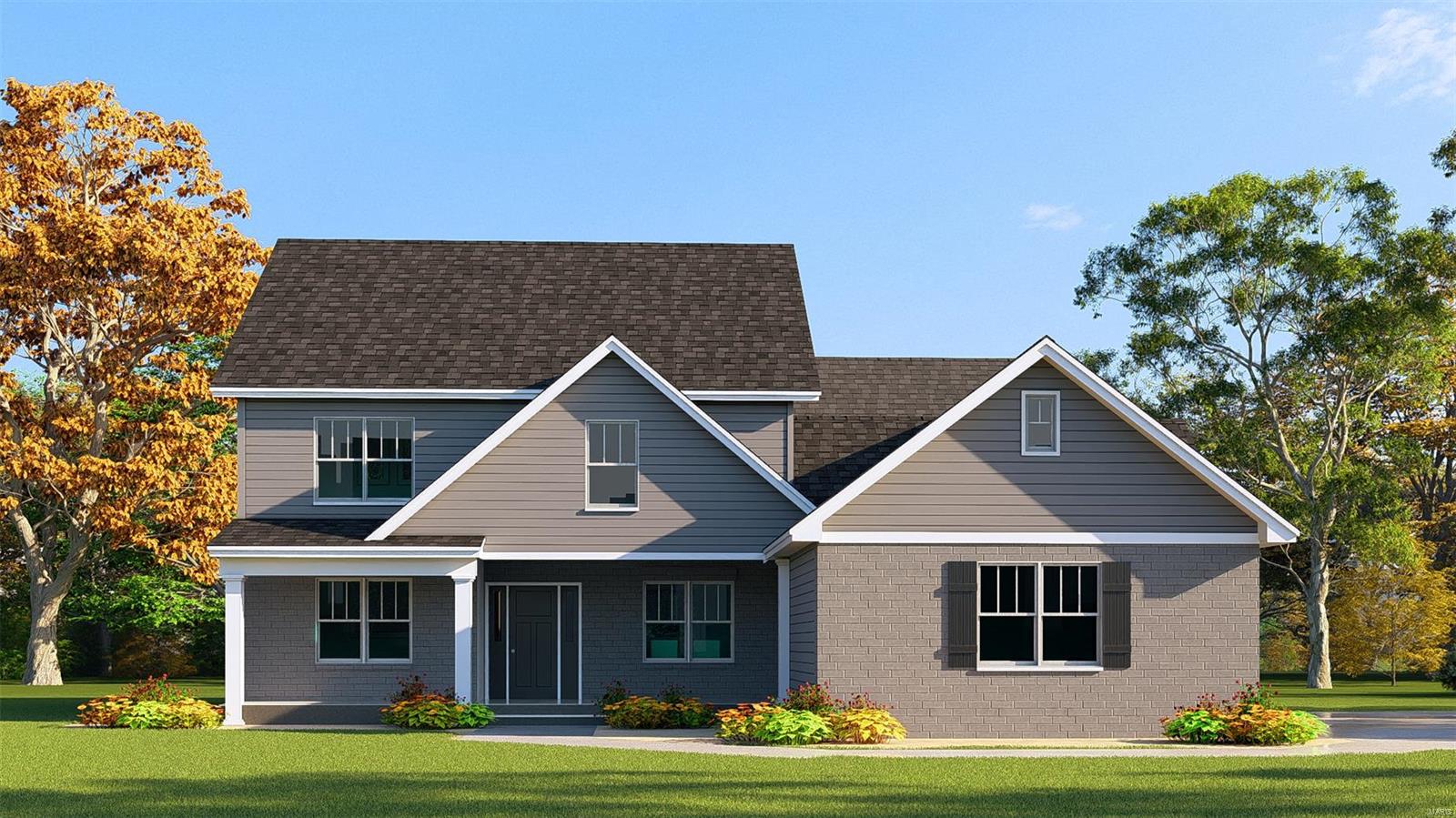
4Beds2,458Sq. Ft.
Style: Other
View details
6216 Timberwolfe DriveGlen Carbon, IL
$540,000.00
2927 Kehrswood CourtMaryville, IL
$497,500.00

4Beds3,350Sq. Ft.
Style: Traditional
View details
1718 Cameron CourtEdwardsville, IL
$489,900.00
2927 Kehrswood CourtMaryville, IL
$497,500.00
311 Meridian Oaks DriveGlen Carbon, IL
$529,700.00
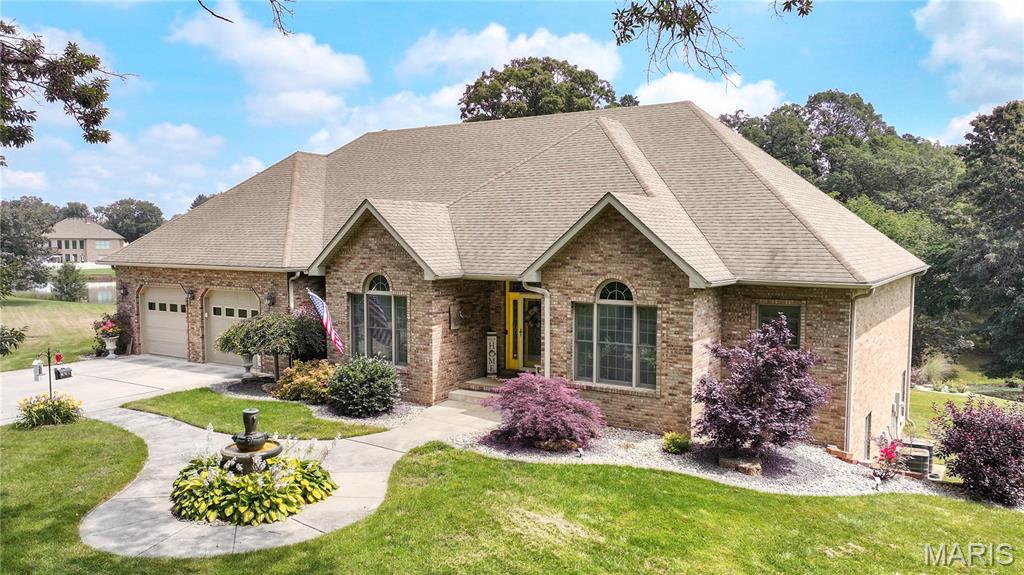
4Beds3,848Sq. Ft.
Style: Ranch
View details
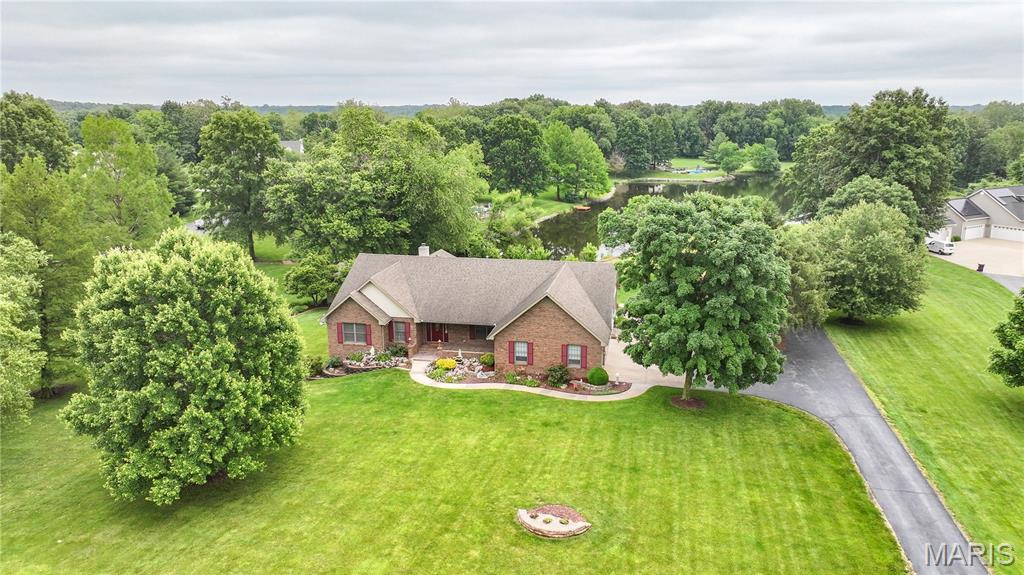
4Beds4,608Sq. Ft.
Style: Traditional, Ranch
View details
6216 Timberwolfe DriveGlen Carbon, IL
$540,000.00
6216 Timberwolfe DriveGlen Carbon, IL
$540,000.00

4Beds2,458Sq. Ft.
Style: Other
View details
2927 Kehrswood CourtMaryville, IL
$497,500.00

4Beds2,458Sq. Ft.
Style: Other
View details
311 Meridian Oaks DriveGlen Carbon, IL
$529,700.00

4Beds2,458Sq. Ft.
Style: Other
View details
2927 Kehrswood CourtMaryville, IL
$497,500.00
311 Meridian Oaks DriveGlen Carbon, IL
$529,700.00

4Beds3,350Sq. Ft.
Style: Traditional
View details
1718 Cameron CourtEdwardsville, IL
$489,900.00
311 Meridian Oaks DriveGlen Carbon, IL
$529,700.00

4Beds3,350Sq. Ft.
Style: Traditional
View details
1718 Cameron CourtEdwardsville, IL
$489,900.00
311 Meridian Oaks DriveGlen Carbon, IL
$529,700.00

4Beds2,458Sq. Ft.
Style: Other
View details
2927 Kehrswood CourtMaryville, IL
$497,500.00

4Beds3,350Sq. Ft.
Style: Traditional
View details
1718 Cameron CourtEdwardsville, IL
$489,900.00
311 Meridian Oaks DriveGlen Carbon, IL
$529,700.00
2927 Kehrswood CourtMaryville, IL
$497,500.00

4Beds2,458Sq. Ft.
Style: Other
View details

4Beds3,350Sq. Ft.
Style: Traditional
View details
1718 Cameron CourtEdwardsville, IL
$489,900.00

4Beds2,458Sq. Ft.
Style: Other
View details

4Beds2,458Sq. Ft.
Style: Other
View details
Contact Us
Use this form to send me a message about this listing.











