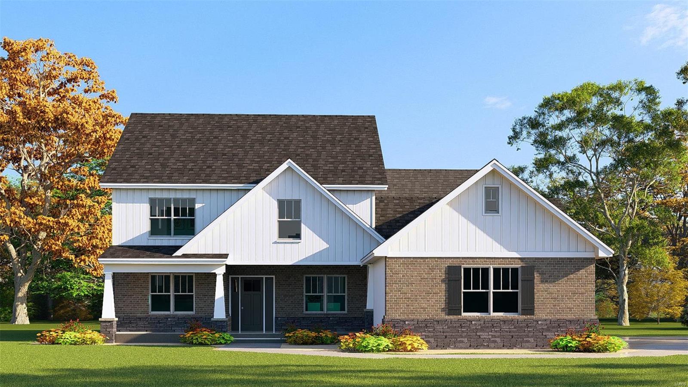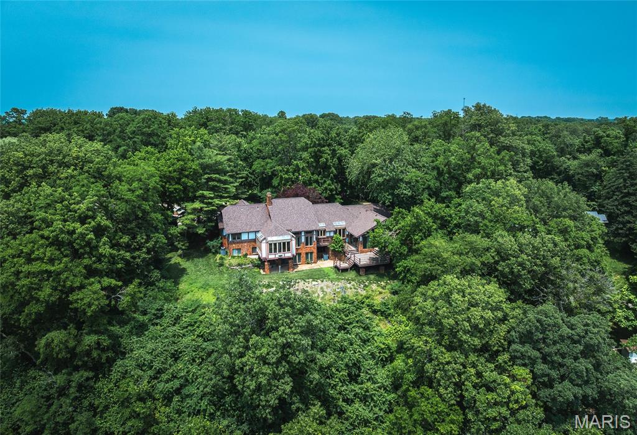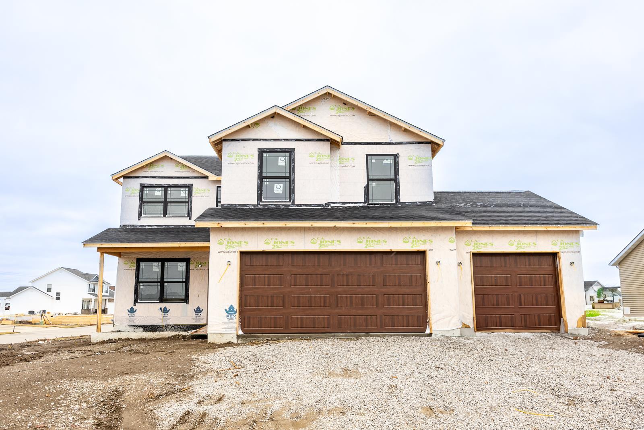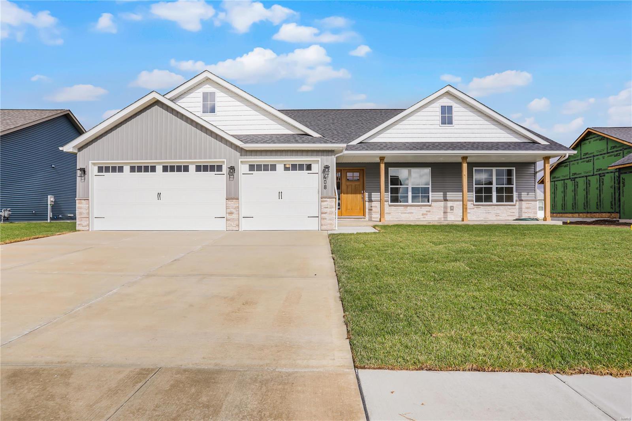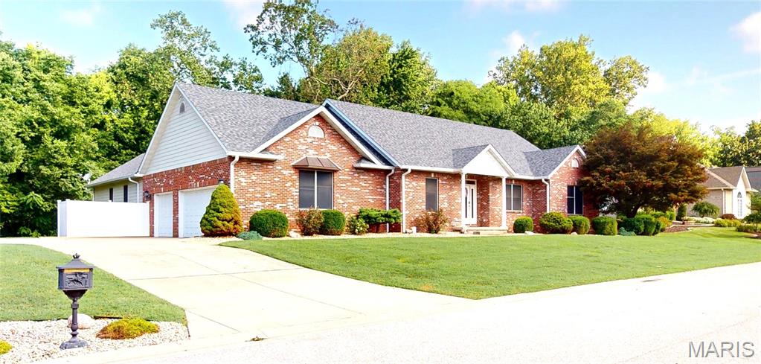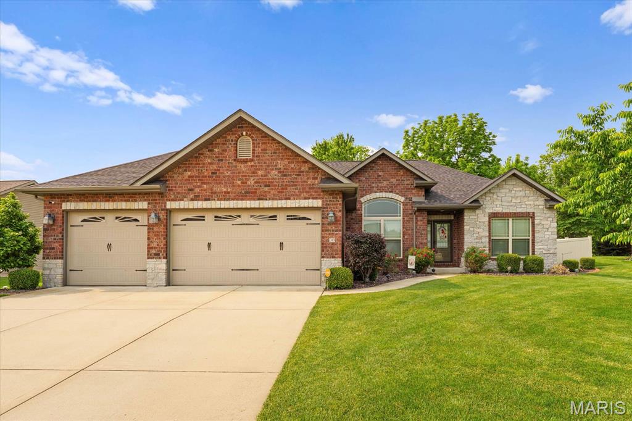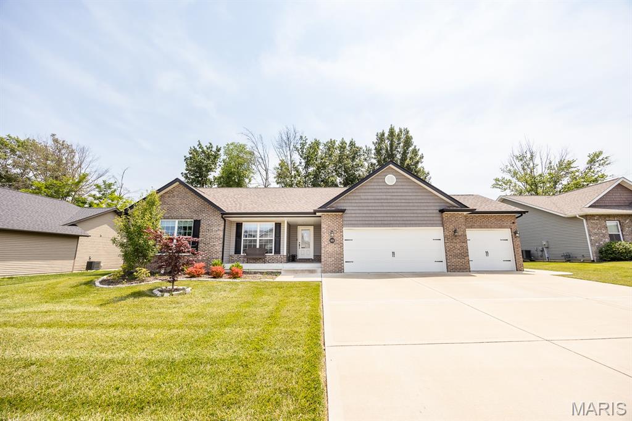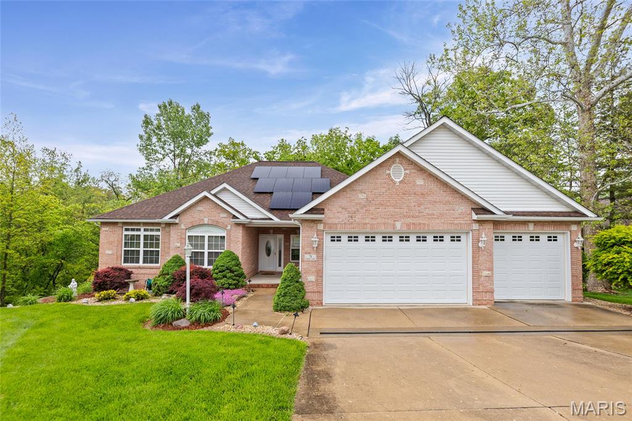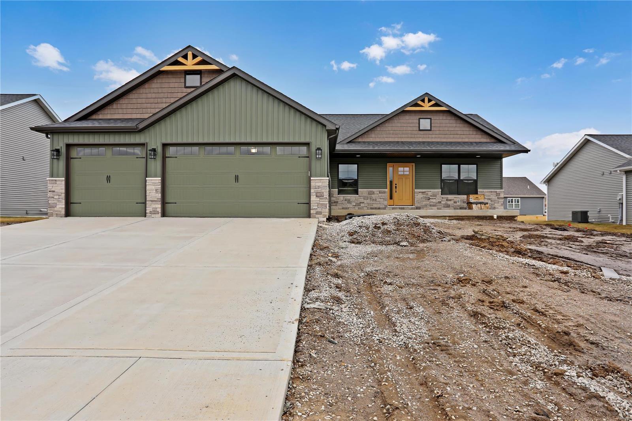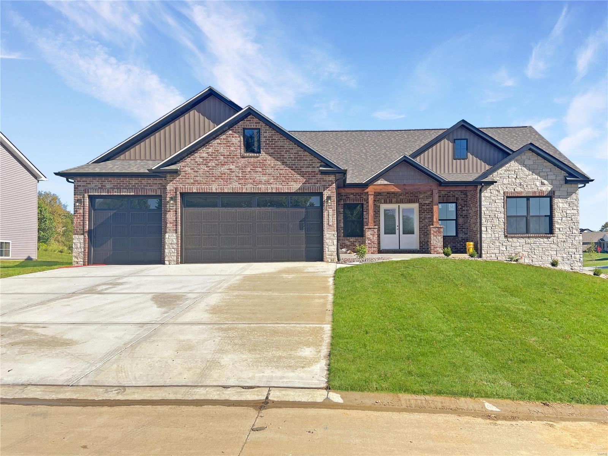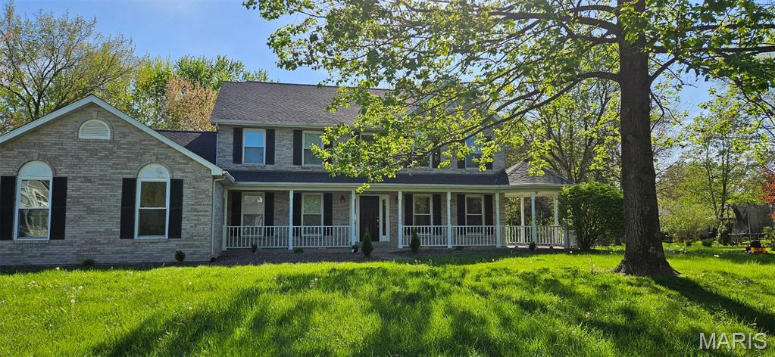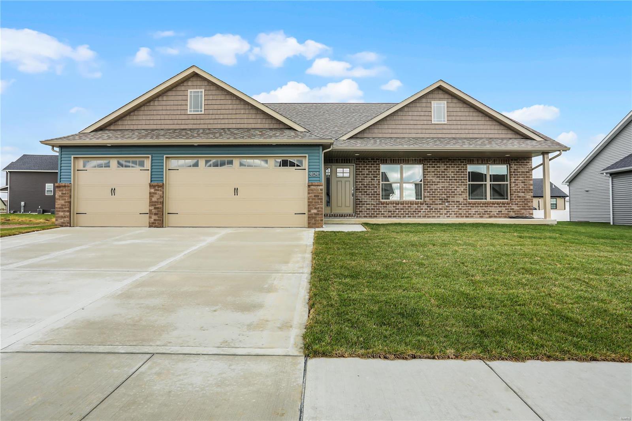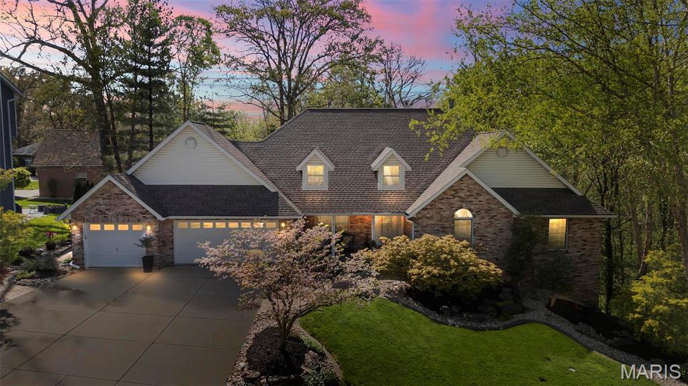4 Bedroom, 2,866 sq. feet 412 WESTCHESTER Glen Carbon,IL
$480,000.00
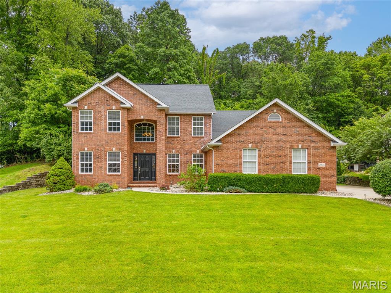
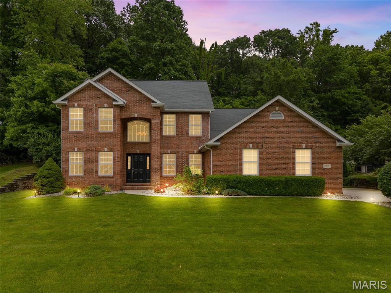
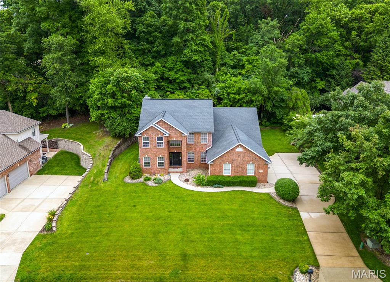
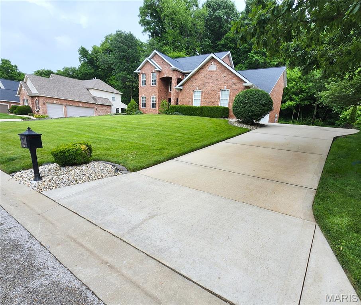
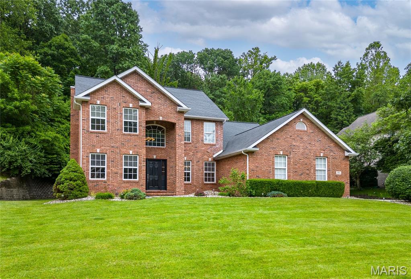
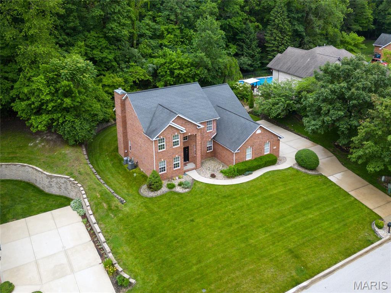
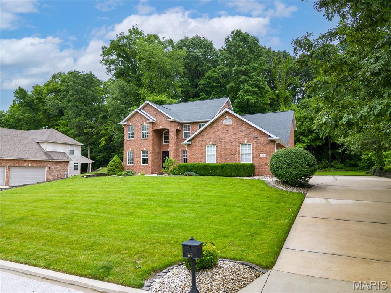
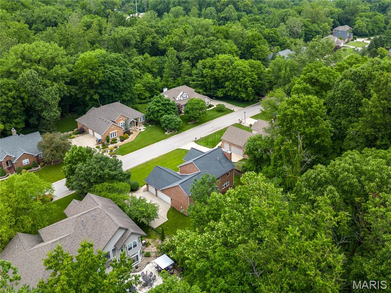
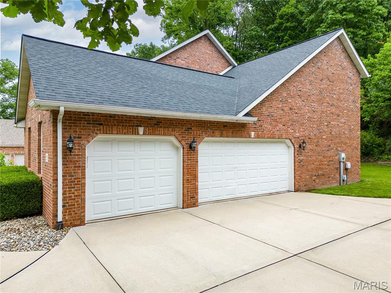
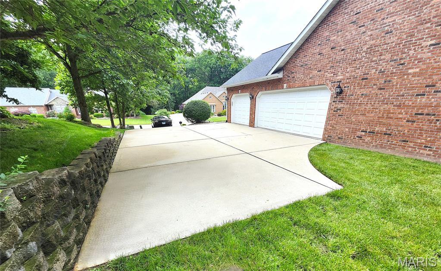
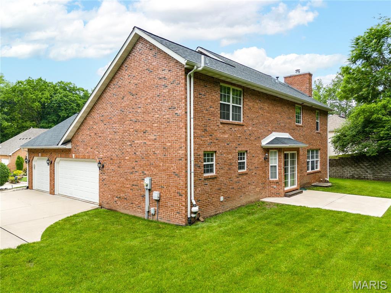
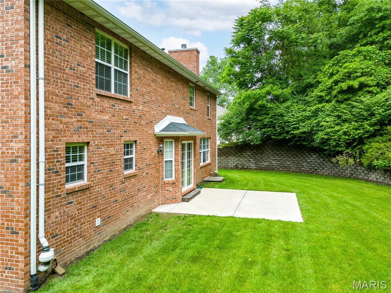
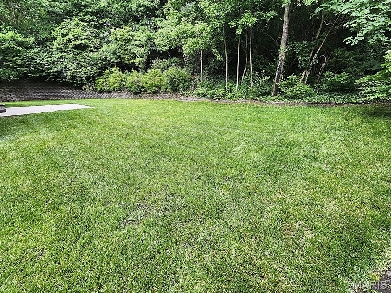
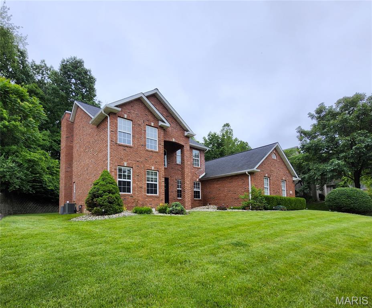
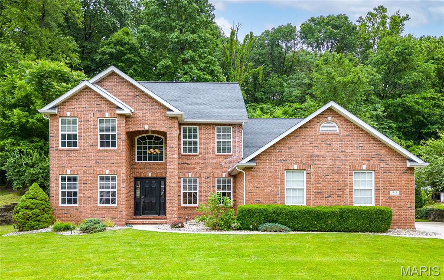
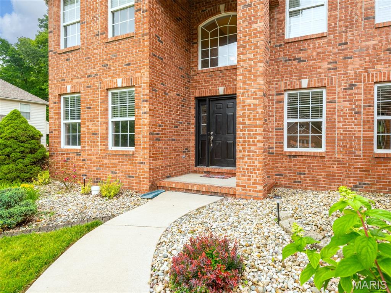
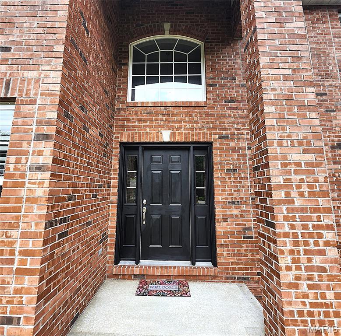
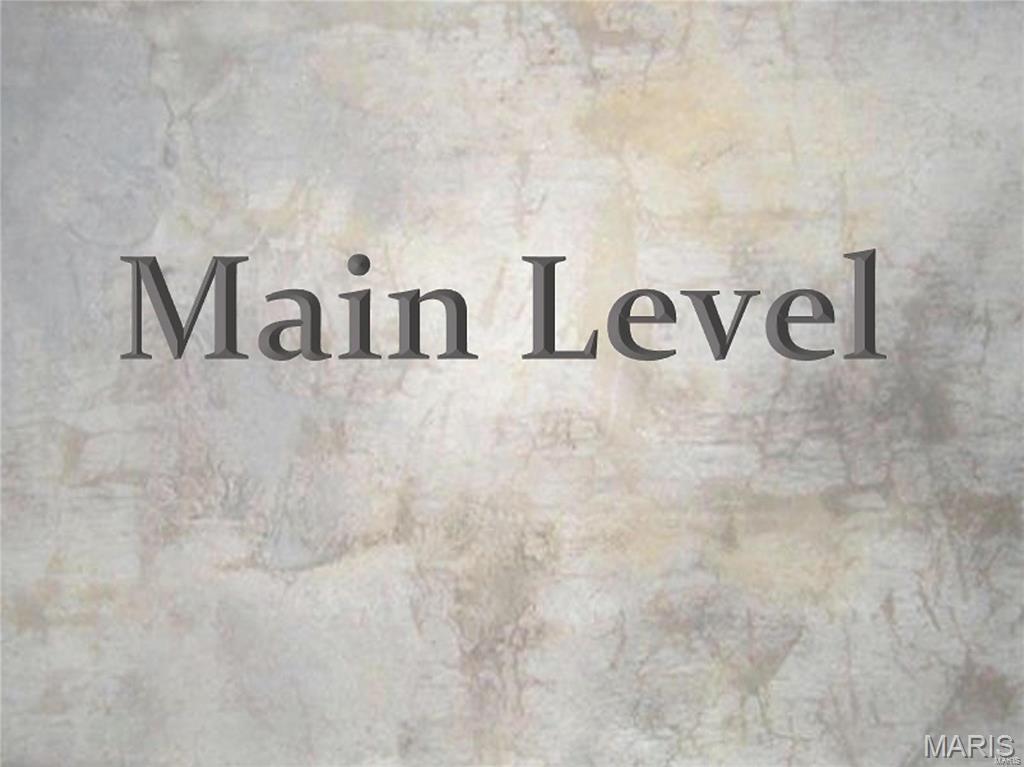
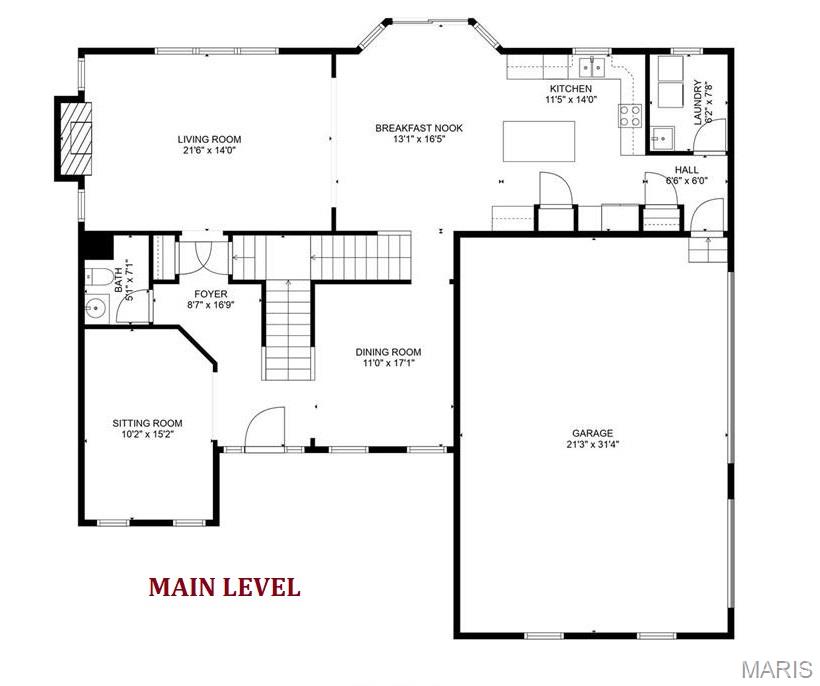
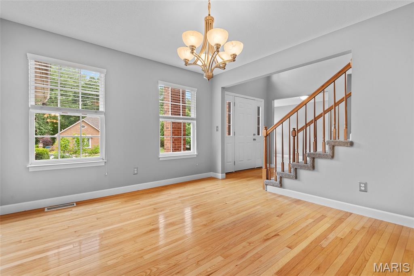
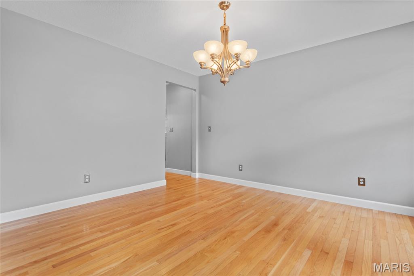
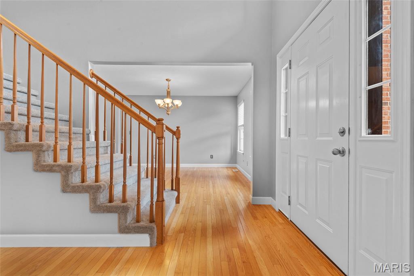
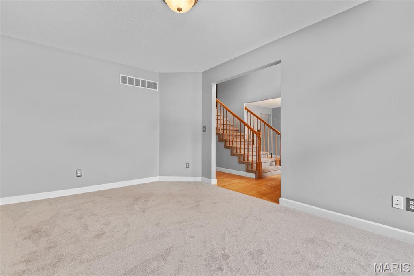
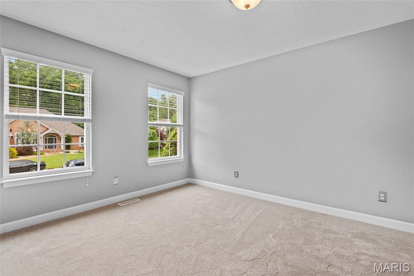
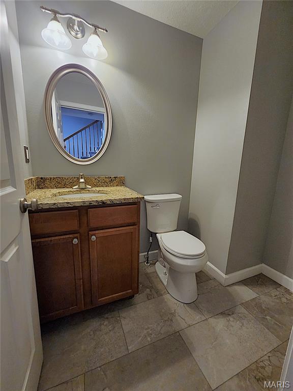
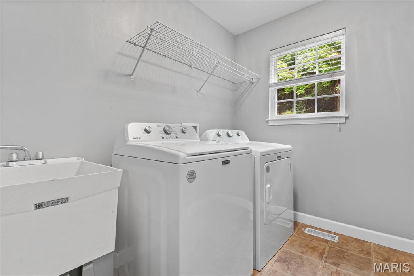
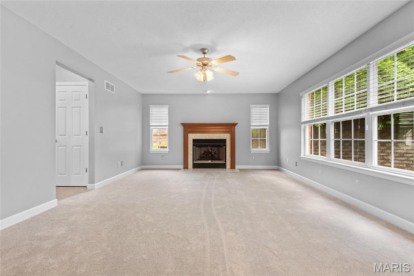
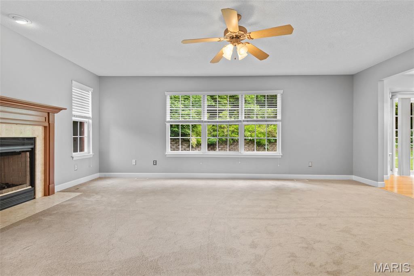
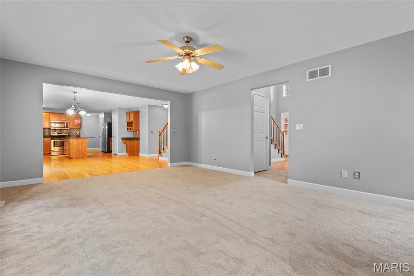




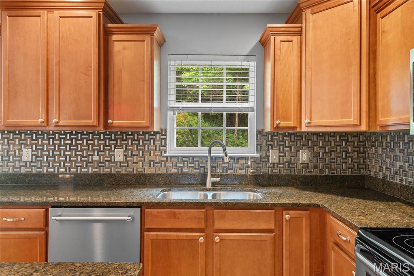
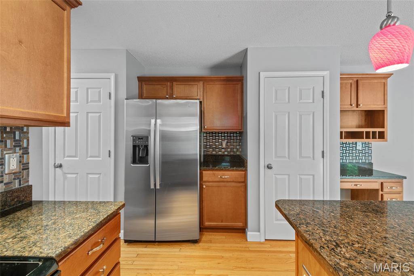
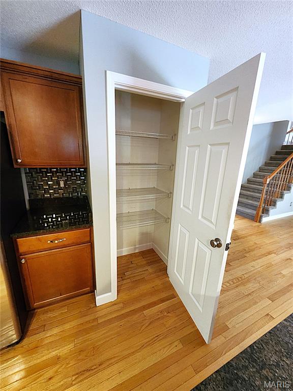
























- Sq. Footage
- 2,866
- Bedrooms
- 4
- Style
- Traditional
- Garage
- 3
Property Details
- Taxes:2024 - $13,254.00
- Construction:Brick, Stone
- Roof:System.Collections.Generic.List`1[System.String]
- Cooling:Ceiling Fan(s), Central Air
- Heating:Forced Air
- Fireplaces:1
- Water:Public
- Full Baths:3
- Half Baths:1
- Interior Features:Breakfast Bar, Breakfast Room, Ceiling Fan(s), Custom Cabinetry, Double Vanity, Eat-in Kitchen, Entrance Foyer, Granite Counters, Kitchen Island, Pantry, Separate Dining, Separate Shower, Shower, Storage, Tub, Two Story Entrance Foyer, Vaulted Ceiling(s), Walk-In Closet(s), Whirlpool
- Lot Size:105 X 183 IRR
- Acreage:0.43
- Parking Features:Attached, Concrete, Garage, Garage Door Opener, Off Street, Oversized
- County:Madison
- Listing Office: RE/MAX Alliance
Description
OPEN HOUSE - Sunday, July 6th 2pm - 4pm ~ Stunning FULL BRICK 4 bed, 4 bath home on a cul-de-sac in the sought-after Nottingham Woods Subdivision and Edwardsville School District #7. Original hardwood floors & NEW carpet throughout. EVERY room has been freshly painted. The main level offers a 2-story entry foyer, living room, formal dining room, large family room featuring a gas fireplace, half bath, an upgraded kitchen with casual dining area, and a MAIN FLOOR LAUNDRY room w/ utility sink. Unique dual staircase with access from the entry foyer AND the kitchen. They meet at a landing, then continue to the upper level. The kitchen features extended dining area, granite countertops, backsplash, stainless appliances, center island / breakfast bar, pantry and gorgeous rich cabinetry. Patio off the kitchen. Yard backs to a wooded area. The upper level features a vaulted primary bedroom suite, offering a private bathroom w/ dual vanity, separate shower & jetted tub, walk-in closet & also a standard closet. 3 more generous sized bedrooms (2 of them also have walk in closets), & a full hall bath round out the 2nd floor. The lower level features a 3/4 bathroom, plenty of unfinished storage space, AND an egress window (w/ waterproofing) for options to add a 5th bedroom. Over-sized, side-entry 3-car garage with a convenient turnabout pad in the driveway. Zoned Cooling. Tankless Water Heater (2023). 5 minutes from interstate access. 25 minutes to Scott AFB.
School Information
- Elementary SchoolEDWARDSVILLE DIST 7
- Middle SchoolEDWARDSVILLE DIST 7
- High SchoolEdwardsville
Similar Listings

4Beds3,350Sq. Ft.
Style: Traditional
View details
1718 Cameron CourtEdwardsville, IL
$489,900.00

4Beds2,232Sq. Ft.
Style: Traditional
View details

4Beds2,773Sq. Ft.
Style: Traditional
View details
9728 Meriwether DriveSt Jacob, IL
$479,900.00
9749 Meriwether DriveSt Jacob, IL
$479,900.00

4Beds2,846Sq. Ft.
Style: Ranch
View details
2927 Kehrswood CourtMaryville, IL
$497,500.00
9749 Meriwether DriveSt Jacob, IL
$479,900.00

4Beds3,350Sq. Ft.
Style: Traditional
View details
1718 Cameron CourtEdwardsville, IL
$489,900.00
2927 Kehrswood CourtMaryville, IL
$497,500.00

4Beds2,773Sq. Ft.
Style: Traditional
View details

4Beds2,773Sq. Ft.
Style: Traditional
View details
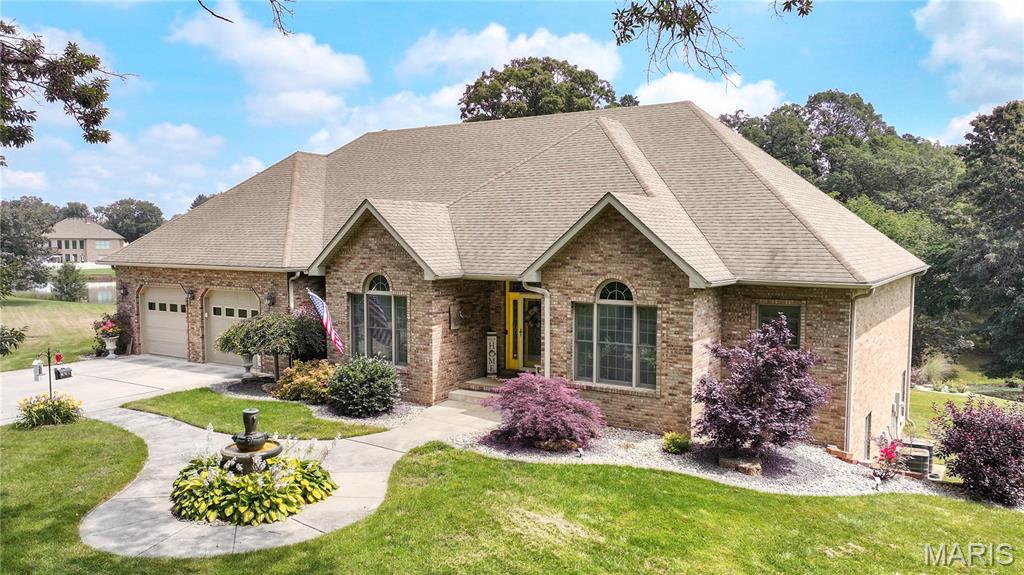
4Beds3,848Sq. Ft.
Style: Ranch
View details

4Beds2,846Sq. Ft.
Style: Ranch
View details

4Beds2,444Sq. Ft.
Style: Ranch
View details
2015 Grandview DriveSt Jacob, IL
$460,000.00
9749 Meriwether DriveSt Jacob, IL
$479,900.00

4Beds2,773Sq. Ft.
Style: Traditional
View details
9749 Meriwether DriveSt Jacob, IL
$479,900.00
9728 Meriwether DriveSt Jacob, IL
$479,900.00

4Beds2,232Sq. Ft.
Style: Traditional
View details
2927 Kehrswood CourtMaryville, IL
$497,500.00

4Beds2,444Sq. Ft.
Style: Ranch
View details
2015 Grandview DriveSt Jacob, IL
$460,000.00

4Beds2,846Sq. Ft.
Style: Ranch
View details

4Beds2,444Sq. Ft.
Style: Ranch
View details
2015 Grandview DriveSt Jacob, IL
$460,000.00
9749 Meriwether DriveSt Jacob, IL
$479,900.00

4Beds2,773Sq. Ft.
Style: Traditional
View details
9728 Meriwether DriveSt Jacob, IL
$479,900.00
2927 Kehrswood CourtMaryville, IL
$497,500.00

4Beds3,350Sq. Ft.
Style: Traditional
View details
1718 Cameron CourtEdwardsville, IL
$489,900.00
5 Chariot Ct. Glen Carbon, IL
$449,900.00

4Beds3,350Sq. Ft.
Style: Traditional
View details
1718 Cameron CourtEdwardsville, IL
$489,900.00

4Beds2,232Sq. Ft.
Style: Traditional
View details
2927 Kehrswood CourtMaryville, IL
$497,500.00
9728 Meriwether DriveSt Jacob, IL
$479,900.00

4Beds3,350Sq. Ft.
Style: Traditional
View details
1718 Cameron CourtEdwardsville, IL
$489,900.00
9728 Meriwether DriveSt Jacob, IL
$479,900.00

4Beds2,444Sq. Ft.
Style: Ranch
View details
2015 Grandview DriveSt Jacob, IL
$460,000.00

4Beds2,846Sq. Ft.
Style: Ranch
View details

4Beds2,846Sq. Ft.
Style: Ranch
View details

4Beds2,232Sq. Ft.
Style: Traditional
View details

4Beds2,773Sq. Ft.
Style: Traditional
View details
2927 Kehrswood CourtMaryville, IL
$497,500.00

4Beds2,444Sq. Ft.
Style: Ranch
View details
2015 Grandview DriveSt Jacob, IL
$460,000.00

4Beds3,350Sq. Ft.
Style: Traditional
View details
1718 Cameron CourtEdwardsville, IL
$489,900.00

4Beds2,846Sq. Ft.
Style: Ranch
View details

4Beds2,444Sq. Ft.
Style: Ranch
View details
2015 Grandview DriveSt Jacob, IL
$460,000.00

4Beds2,232Sq. Ft.
Style: Traditional
View details

4Beds2,232Sq. Ft.
Style: Traditional
View details
Contact Us
Use this form to send me a message about this listing.






