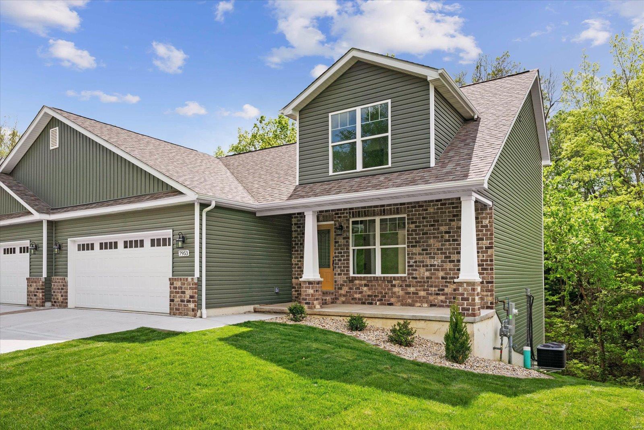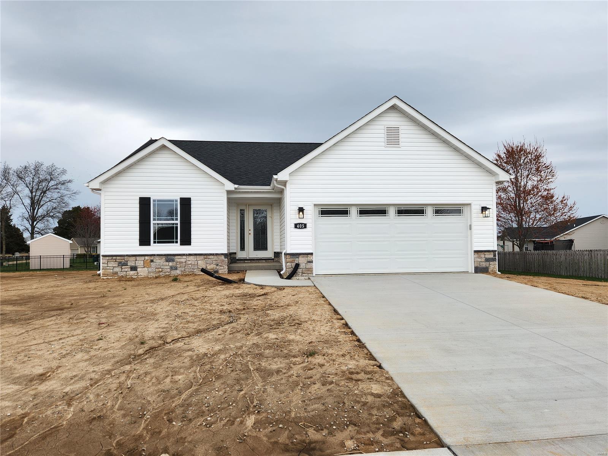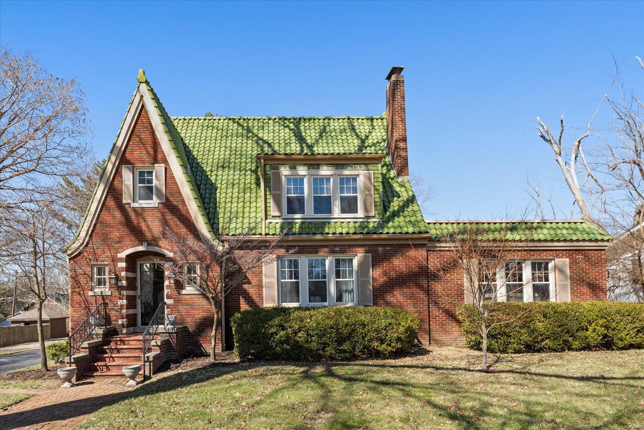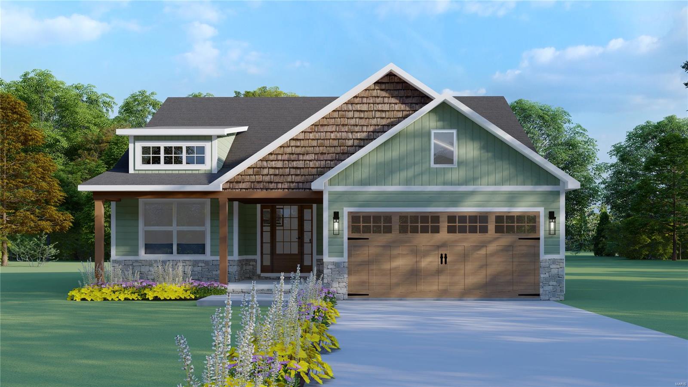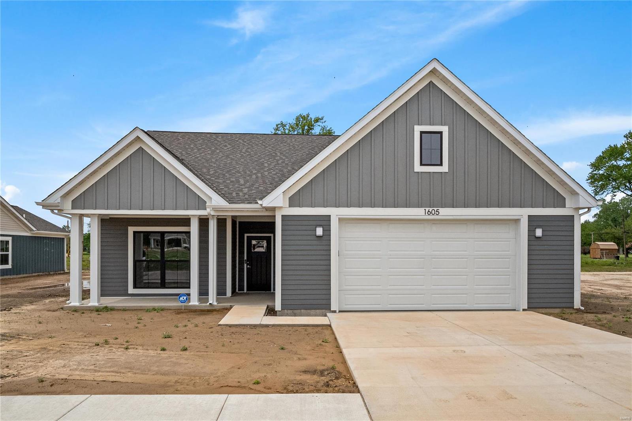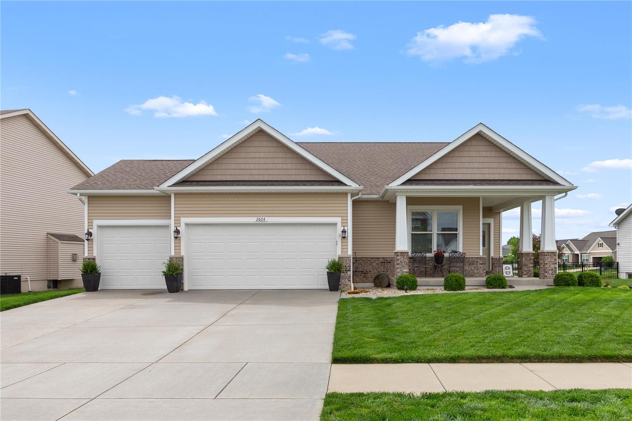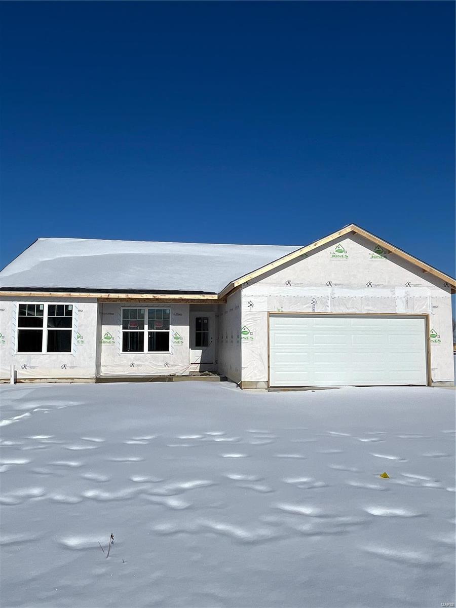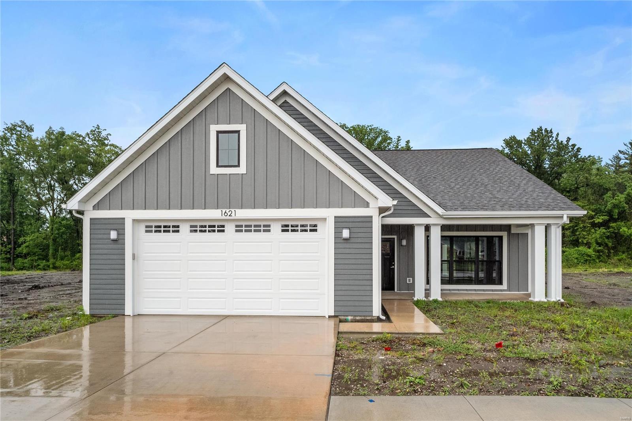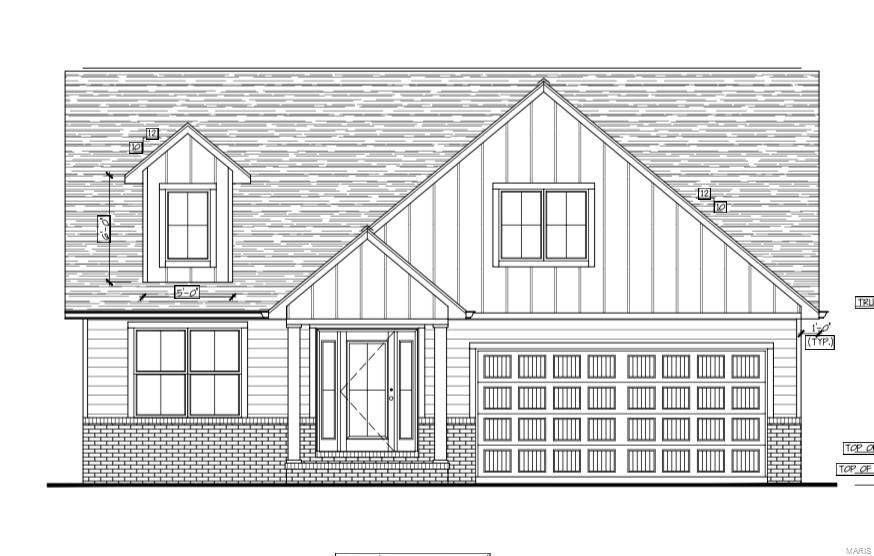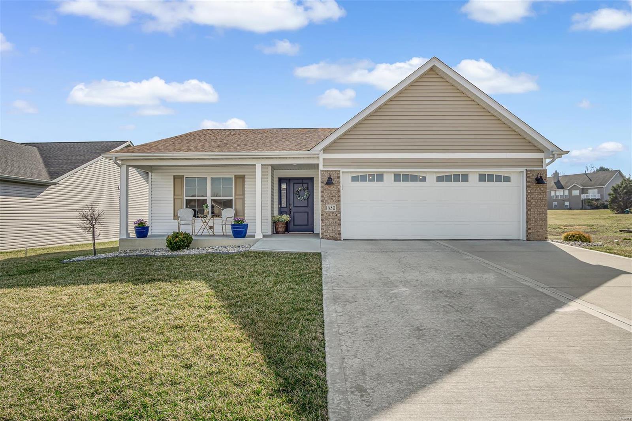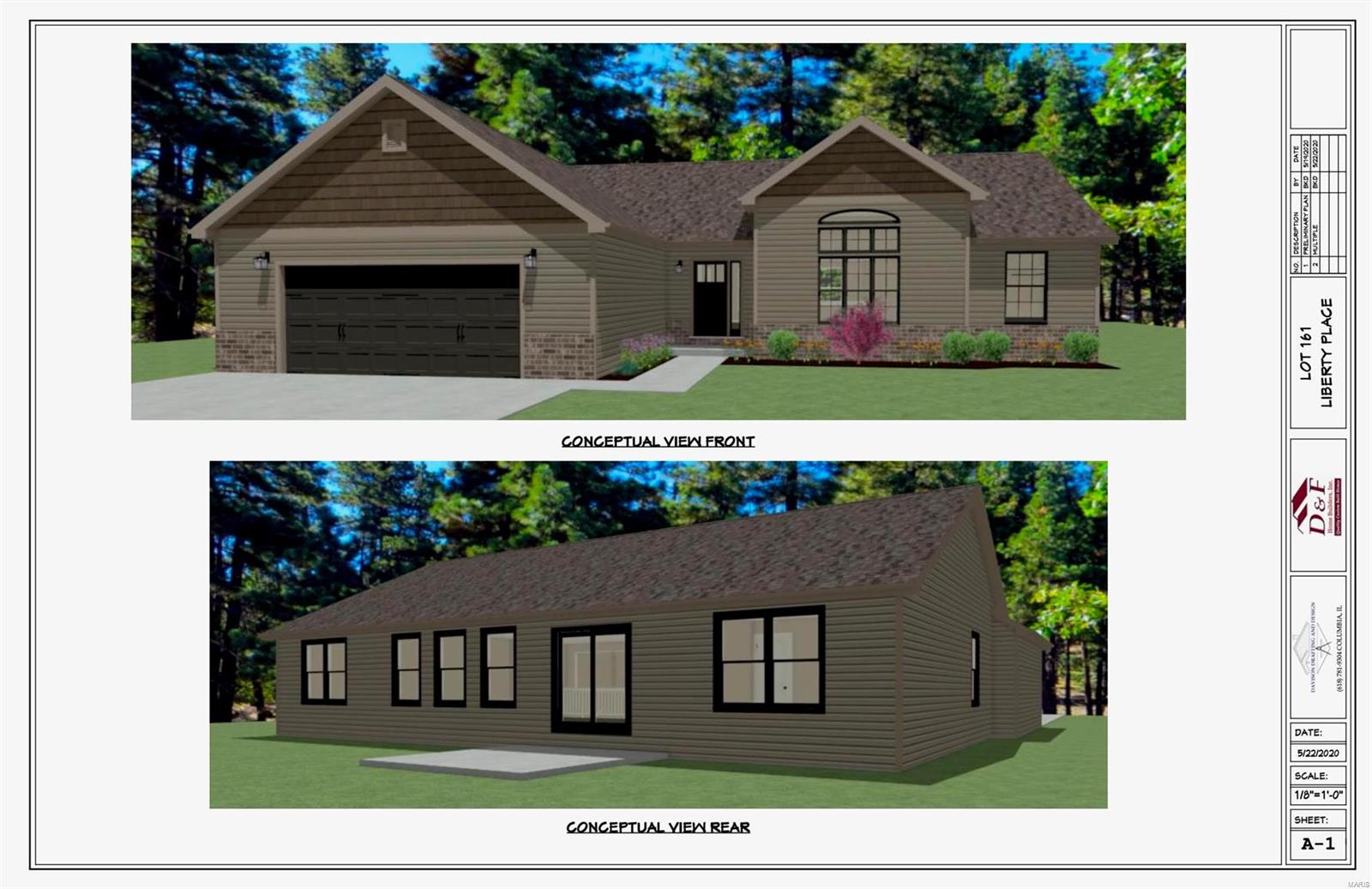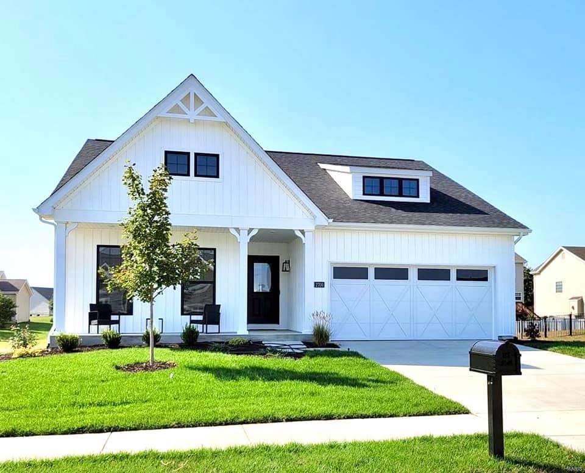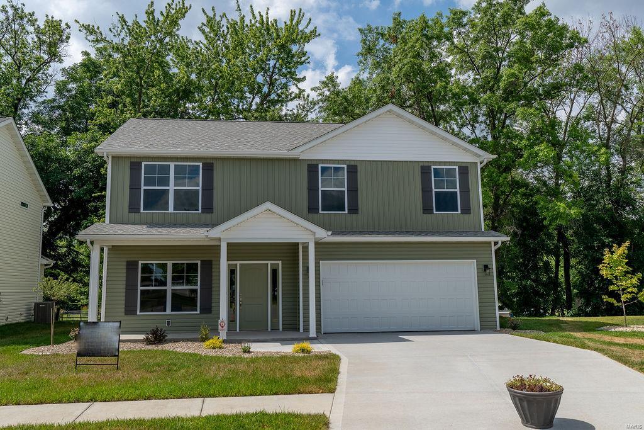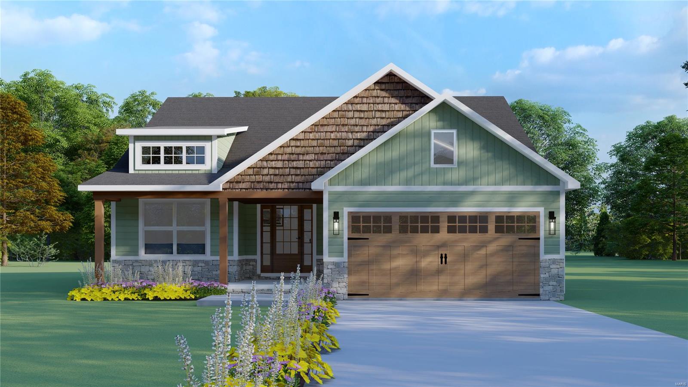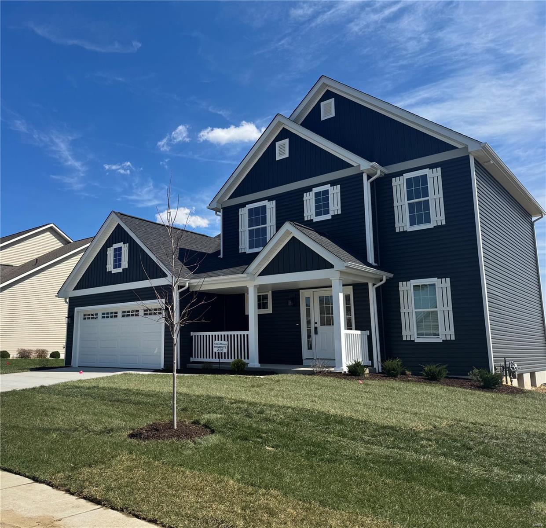3 Bedroom, 1,873 sq. feet 409 Acorn WayLebanon,IL
$394,000.00






















- Sq. Footage
- 1,873
- Bedrooms
- 3
- Style
- Rustic
- Garage
- 3
3D INTERACTIVE VIRTUAL TOUR
Press the play button to start your virtual tour.
Property Details
- Taxes:2023 - $36.00
- Construction:Brk/Stn Veneer Frnt
- Cooling:Attic Fan
- Heating:Natural Gas, Forced Air 90+
- Fireplaces:1
- Water:Public
- Full Baths:2
- Interior Features:Cathedral Ceiling(s), Vaulted Ceiling, Walk-in Closet(s)
- Lot Size:90 x 115
- Acreage:0.25
- Parking Features:Attached Garage
- County:St Clair-IL
- Listing Office: Re/Max Signature Properties
- Listing Agent: Steven Bennett
Description
Experience comfort and elegance in the popular Dakota floor plan. It features 3 bedrooms, 2 bathrooms, and an open layout. The kitchen includes granite countertops and a center island, flowing into a living room with a cathedral ceiling and gas fireplace. The primary suite has a walk-in closet and a luxurious bath with dual vanities. An unfinished basement offers customization potential. Enjoy outdoor living on the patio and benefit from an attached garage. Don't miss the chance to own this exceptional home!
School Information
- Elementary SchoolLEBANON DIST 9
- Middle SchoolLEBANON DIST 9
- High SchoolLebanon
Similar Listings

3Beds1,789Sq. Ft.
Style: Traditional
View details

3Beds2,416Sq. Ft.
Style: Traditional
View details
4204 Frank Scott Parkway West Belleville, IL
$399,900.00

3Beds2,242Sq. Ft.
Style:
View details

3Beds1,840Sq. Ft.
Style: Traditional
View details

3Beds
Style:
View details

3Beds2,100Sq. Ft.
Style: Traditional
View details
822 Applewood Creek DriveFairview Heights, IL
$359,000.00
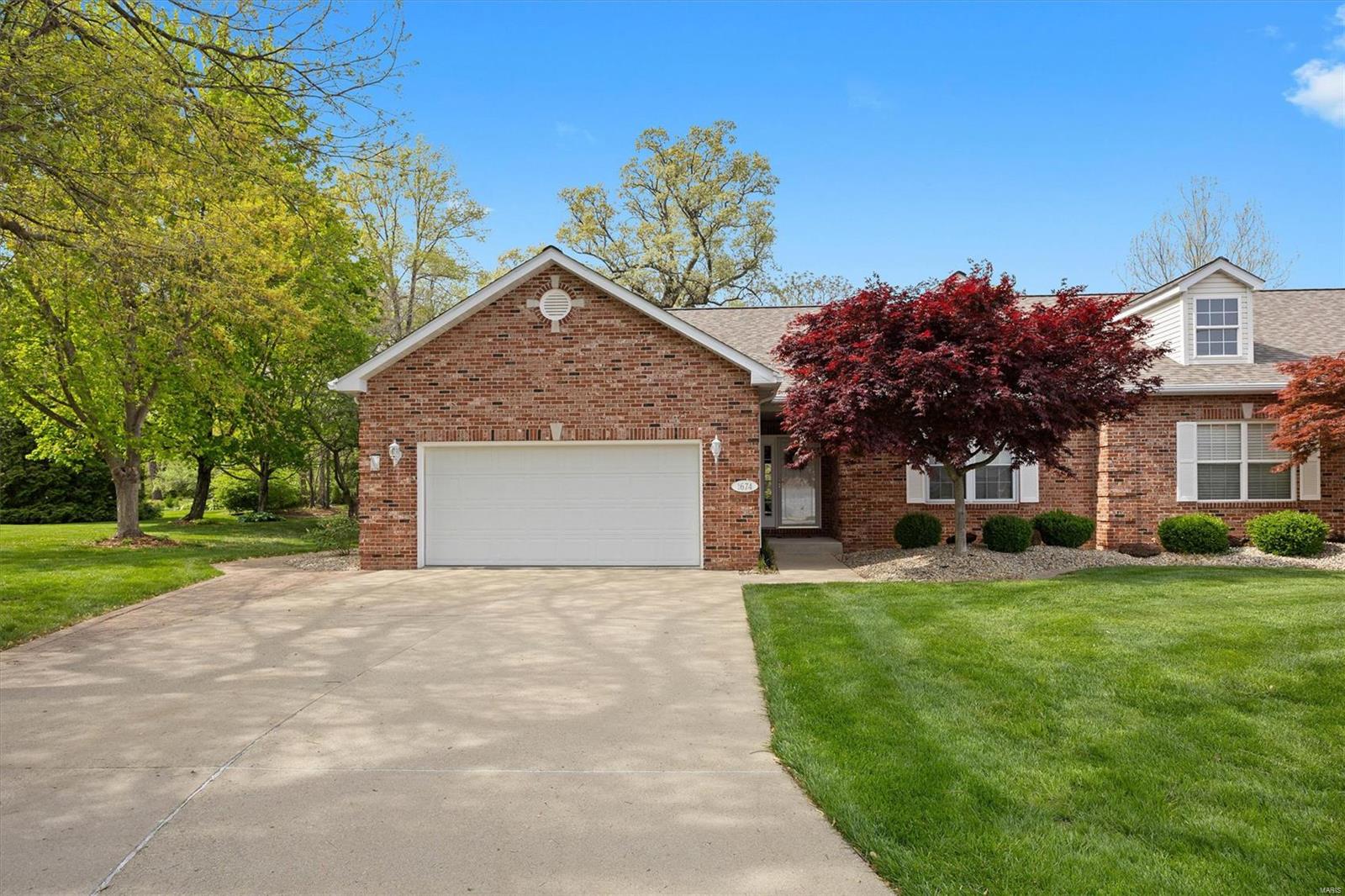
3Beds2,721Sq. Ft.
Style:
View details
Contact Us
Use this form to send me a message about this listing.




