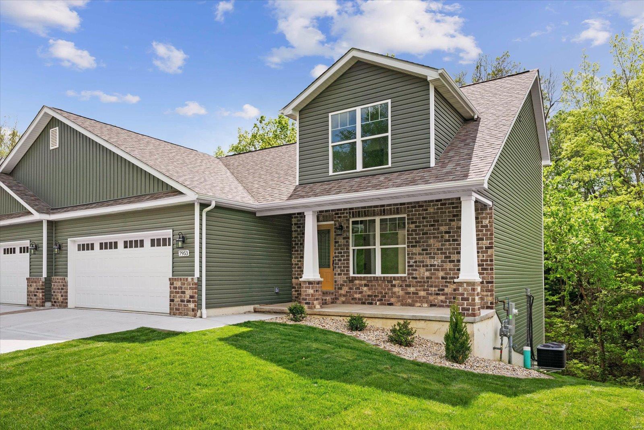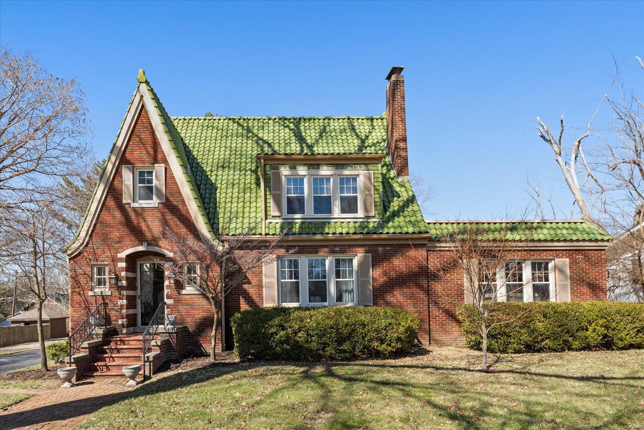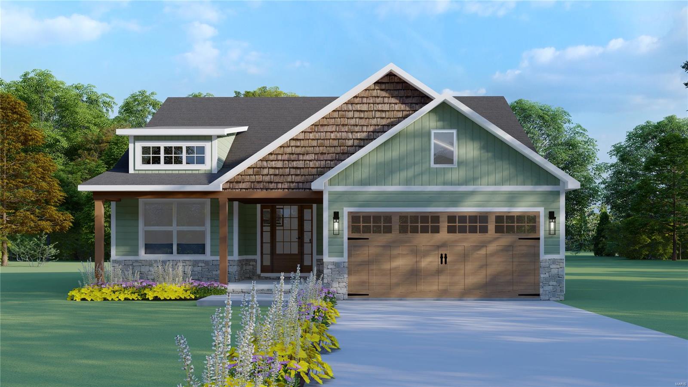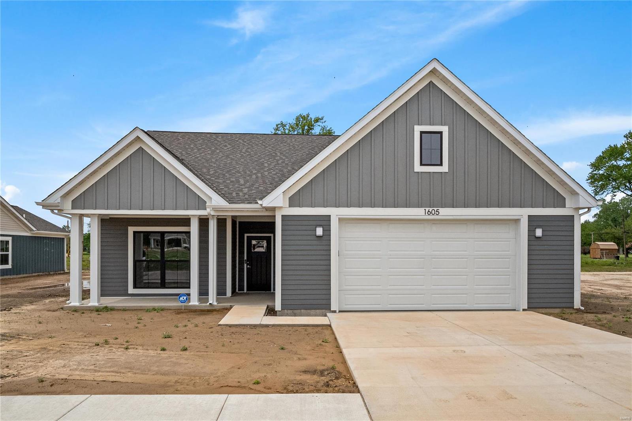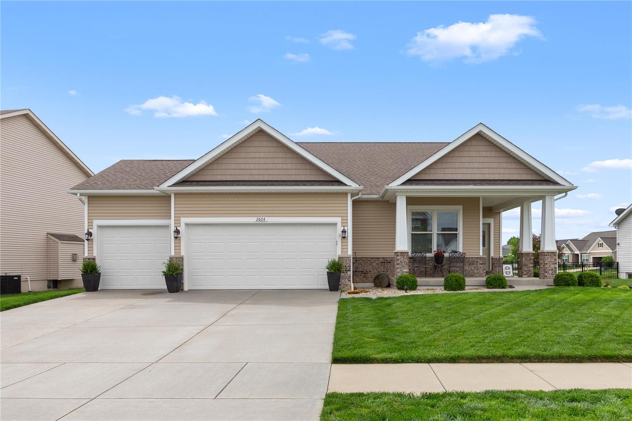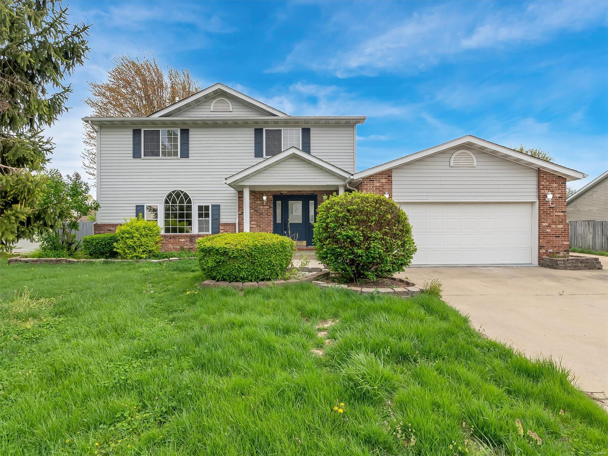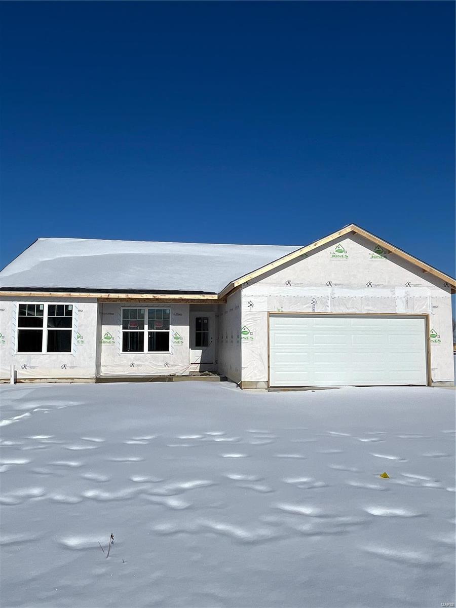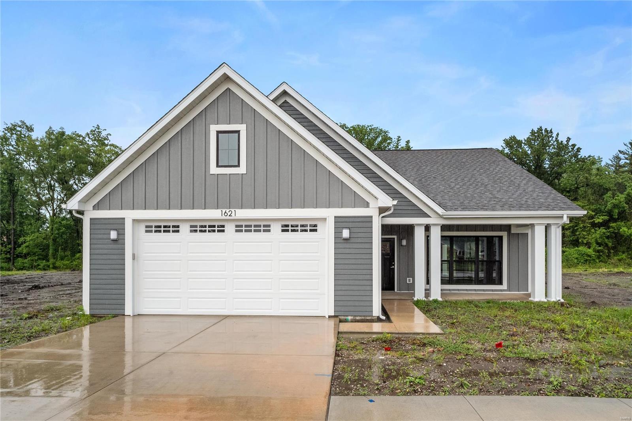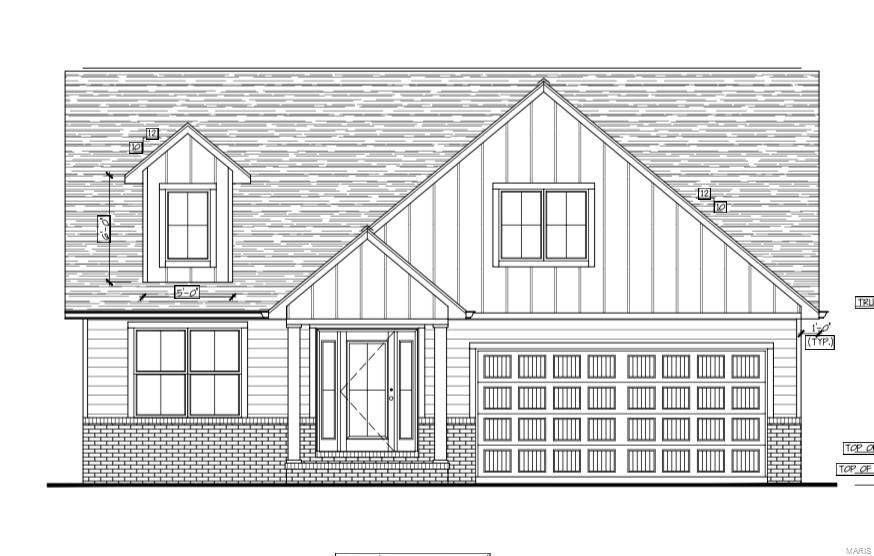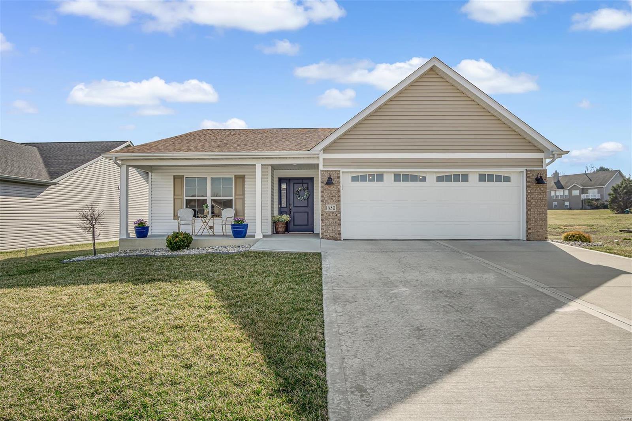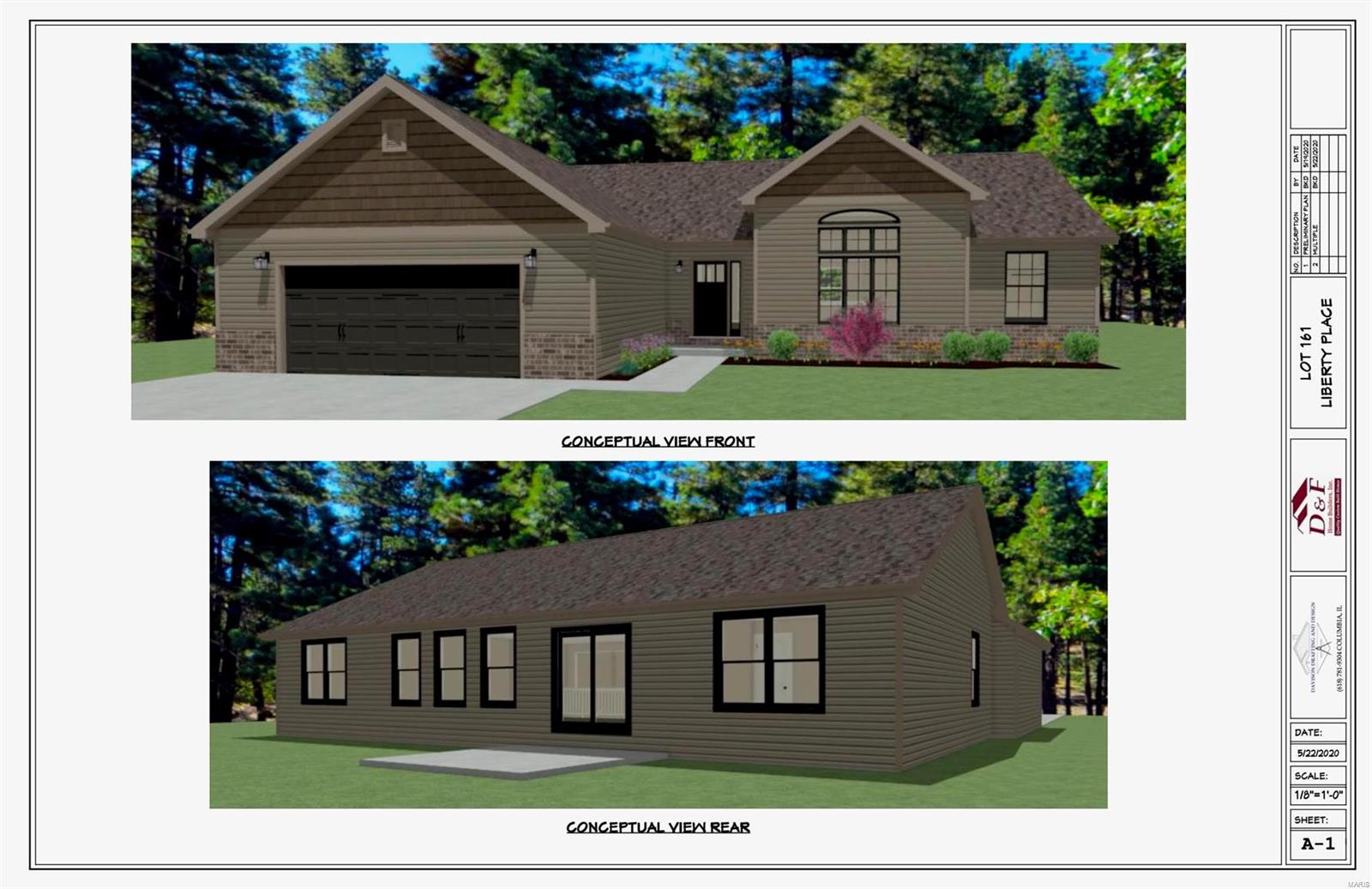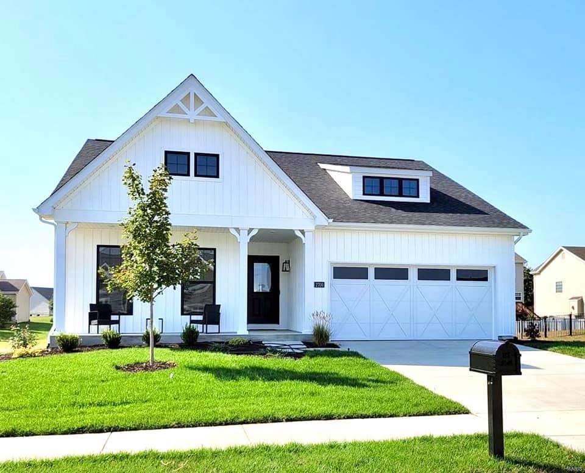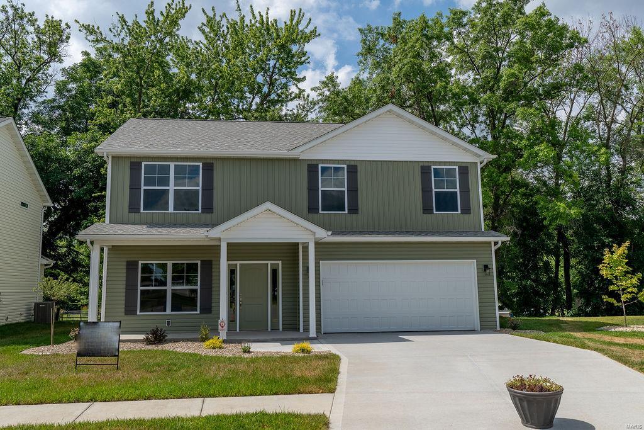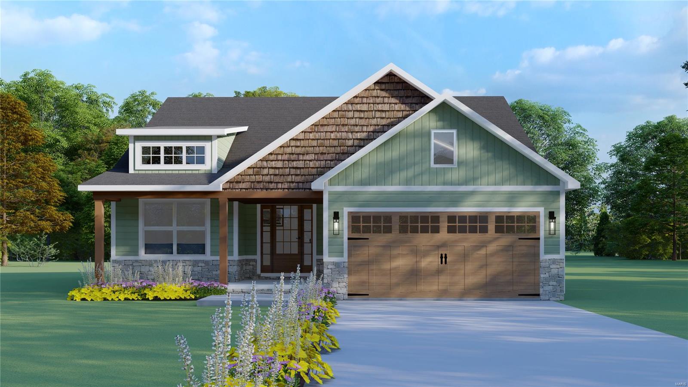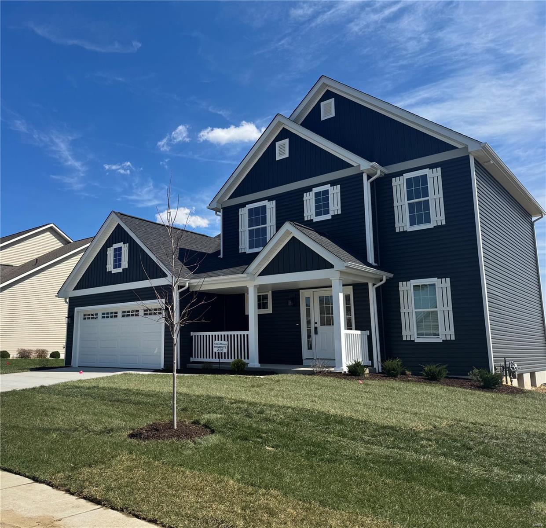3 Bedroom, 1,750 sq. feet 405 Acorn WayLebanon,IL
$384,900.00





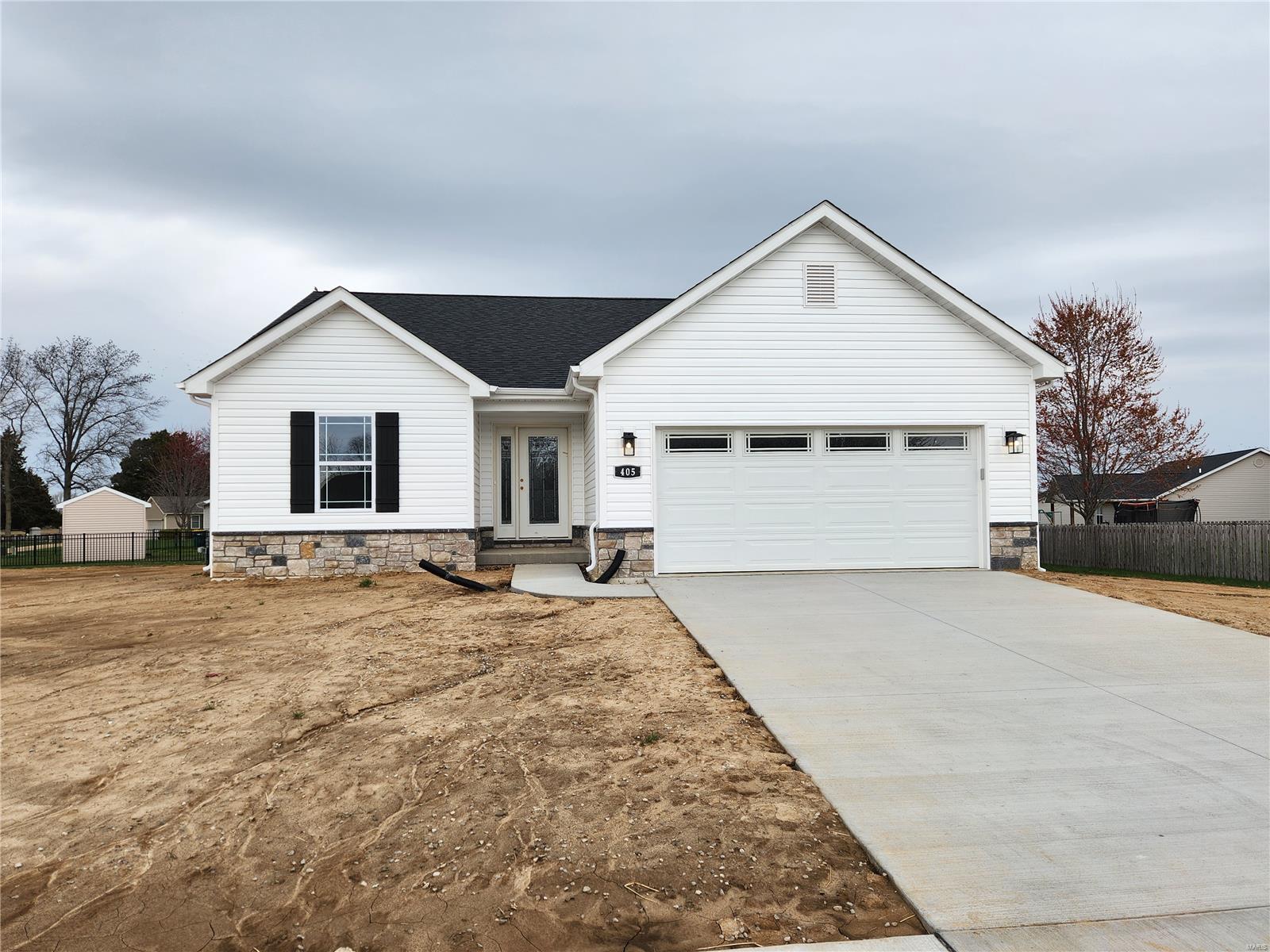

















- Sq. Footage
- 1,750
- Bedrooms
- 3
- Style
- Traditional
- Garage
- 2
3D INTERACTIVE VIRTUAL TOUR
Press the play button to start your virtual tour.
Property Details
- Taxes:2023 - $36.00
- Construction:Brick Veneer, Vinyl Siding
- Cooling:Electric, ENERGY STAR Qualified Equipment
- Heating:Forced Air 90+
- Fireplaces:1
- Water:Public
- Full Baths:2
- Interior Features:Cathedral Ceiling(s), Open Floorplan, Vaulted Ceiling, Walk-in Closet(s)
- Lot Size:90x115
- Acreage:0.24
- Parking Features:Attached Garage, Garage Door Opener, Off Street
- County:St Clair-IL
- Listing Office: Re/Max Signature Properties
- Listing Agent: Steven Bennett
Description
The Hampton by CNR Homes - Discover the perfect blend of style and functionality in this 1,750 sq. ft. split-bedroom design. The Hampton offers an open and inviting floor plan with luxurious touches throughout. Spacious Master Suite: Featuring an expansive his-and-hers closet, providing all the storage you need with a touch of elegance. Chef's Kitchen: Granite countertops, a large island for meal prep or casual dining, and modern finishes designed for both beauty and utility. Convenient Layout: Stairs to the basement are thoughtfully placed off the garage entry, maximizing living space and creating an efficient flow. Ideal for every lifestyle, the Hampton combines comfort, style, and practicality in every detail.
School Information
- Elementary SchoolLEBANON DIST 9
- Middle SchoolLEBANON DIST 9
- High SchoolLebanon
Similar Listings

3Beds1,789Sq. Ft.
Style: Traditional
View details

3Beds2,400Sq. Ft.
Style: Traditional
View details

3Beds2,416Sq. Ft.
Style: Traditional
View details
4204 Frank Scott Parkway West Belleville, IL
$399,900.00

3Beds2,242Sq. Ft.
Style:
View details

3Beds1,840Sq. Ft.
Style: Traditional
View details

3Beds
Style:
View details

3Beds2,100Sq. Ft.
Style: Traditional
View details
822 Applewood Creek DriveFairview Heights, IL
$359,000.00
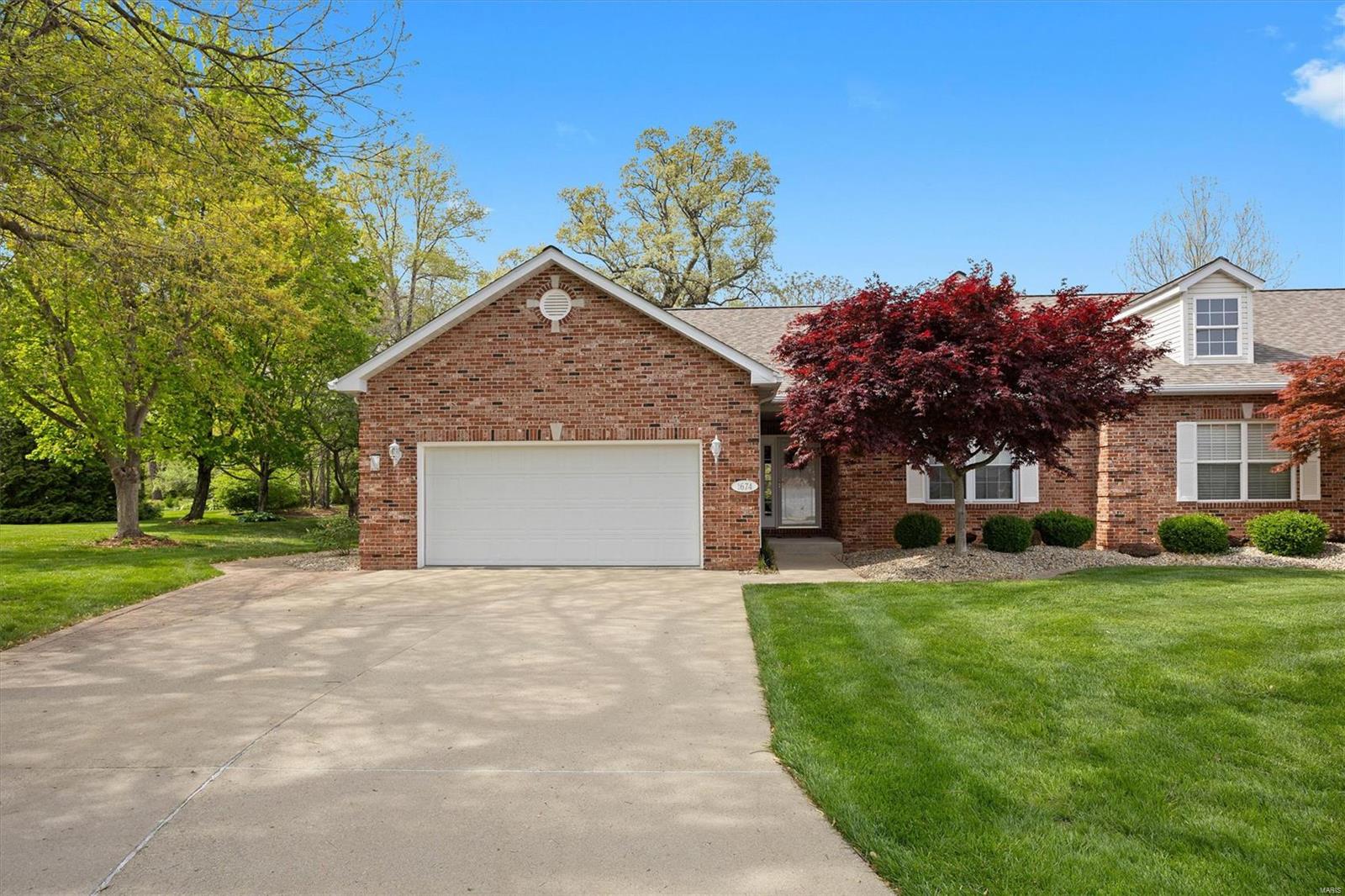
3Beds2,721Sq. Ft.
Style:
View details
Contact Us
Use this form to send me a message about this listing.






