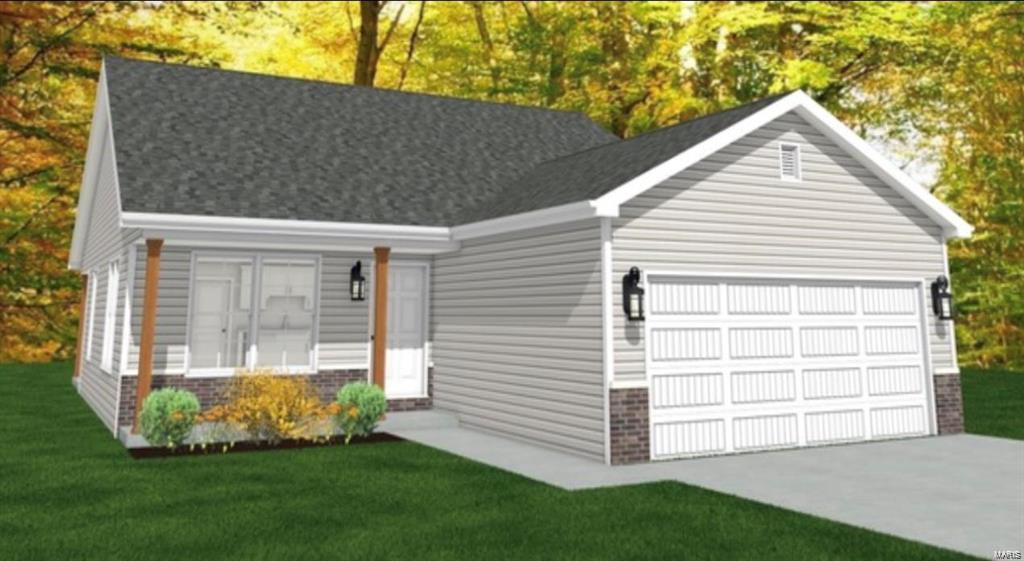3 Bedroom, 1,350 sq. feet 1406 Heather LaneGreenville,IL
$299,000.00



- Sq. Footage
- 1,350
- Bedrooms
- 3
- Style
- Traditional, Ranch
- Garage
- 2
3D INTERACTIVE VIRTUAL TOUR
Press the play button to start your virtual tour.
Property Details
- Taxes:2023 - $25.00
- Construction:Stone Veneer, Brick Veneer, Vinyl Siding
- Cooling:Central Air, Electric
- Heating:Forced Air, Natural Gas
- Water:Public
- Full Baths:2
- Interior Features:Dining/Living Room Combo, Kitchen/Dining Room Combo, Walk-In Closet(s), Kitchen Island, Granite Counters, Pantry, Double Vanity, Shower
- Lot Size:75x120
- Acreage:0.0
- Parking Features:Attached, Garage
- County:Bond
- Listing Office: Worth Clark Realty
Realtor Video
Wrong Youtube URL.
Description
New Construction and affordable living merge in this open concept ranch. The inviting open floor plan features luxurious vinyl planking throughout the spacious area. The living room seamlessly connects to the dining and kitchen combo, which includes a breakfast bar center island, pantry, stainless steel appliances, 30" soft-close cabinets, and a stunning farmhouse sink. The primary suite is carpeted, and its en-suite bathroom boasts a dual vanity and a generous walk-in closet. The other two bedrooms also come with walk-in closets! You'll appreciate the convenience of main floor laundry and a drop zone. Don’t overlook the covered back porch accessible from the dining room! The basement is equipped with a rough-in for a future bathroom, an egress window, a passive radon system, and plenty of storage space. To Be Built. Duplicate listing of MLS 25012138
School Information
- Elementary SchoolBOND DIST 2
- Middle SchoolBOND DIST 2
- High SchoolGreenville
Similar Listings

3Beds2,580Sq. Ft.
Style: Traditional, Cabin
View details

3Beds3,182Sq. Ft.
Style: Ranch
View details

3Beds2,580Sq. Ft.
Style: Traditional, Cabin
View details

3Beds2,580Sq. Ft.
Style: Traditional, Cabin
View details

3Beds2,580Sq. Ft.
Style: Traditional, Cabin
View details

3Beds3,182Sq. Ft.
Style: Ranch
View details

3Beds2,580Sq. Ft.
Style: Traditional, Cabin
View details

3Beds3,182Sq. Ft.
Style: Ranch
View details

3Beds3,182Sq. Ft.
Style: Ranch
View details

3Beds2,580Sq. Ft.
Style: Traditional, Cabin
View details

3Beds3,182Sq. Ft.
Style: Ranch
View details

3Beds3,182Sq. Ft.
Style: Ranch
View details
Contact Us
Use this form to send me a message about this listing.



