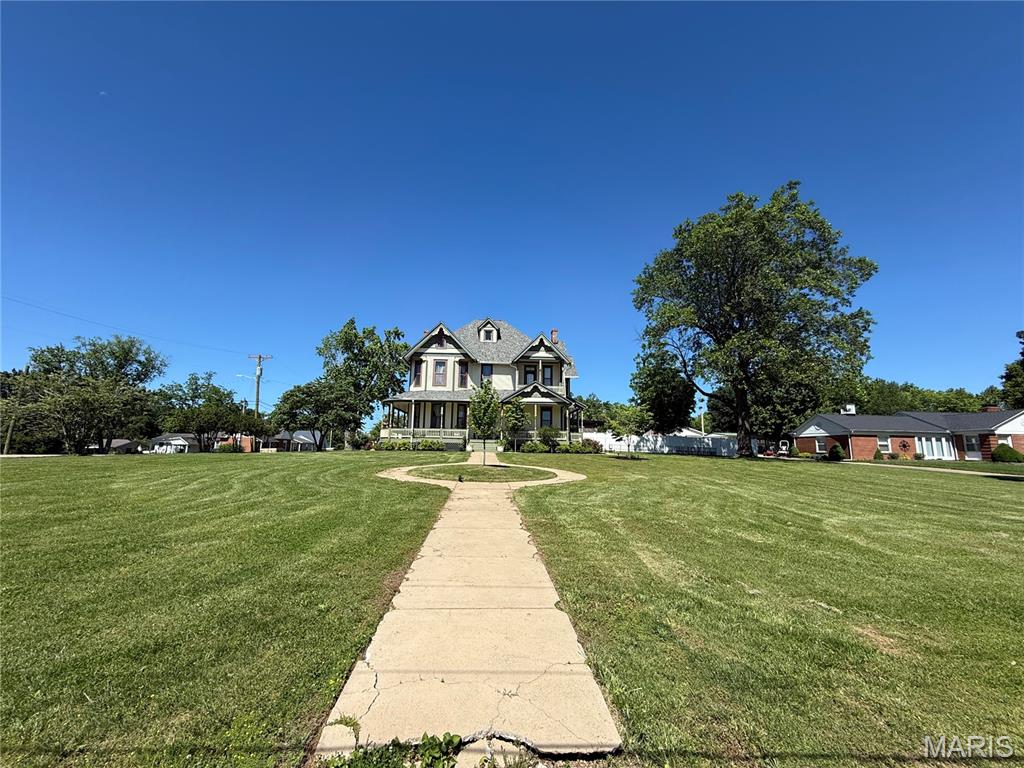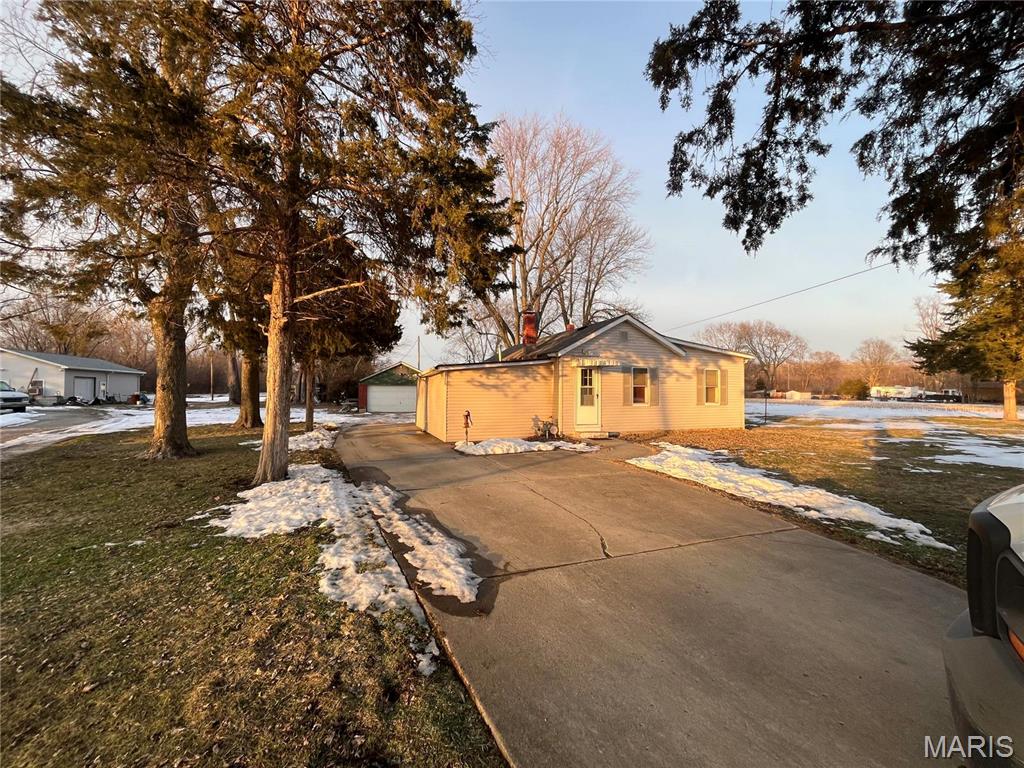5 Bedroom, 2,086 sq. feet 1406 Cloverfield LaneGreenville,IL
$329,600.00
- Sq. Footage
- 2,086
- Bedrooms
- 5
- Style
- Traditional, Other
- Garage
- 2
Property Details
Description
Meet the Covington Floorplan! This has been a very popular floorplan as it features a lot for the price! This FIVE bedroom, FOUR bathroom home features an open floor plan concept. The first floor features a large great room, kitchen/dining combo features Formica counter tops, plenty of cabinet space and large pantry and half bath. The upper floor is where you will find the primary suite with private bathroom with double vanity and large shower! You will see two additional bedrooms with a second full bath. Enjoy the convivence of having a second floor laundry room. The lower level features two additional bedrooms/offices with yet another full bathroom. Enjoy the two car garage that is EV charger ready. This home could be modified if buyer has interest before the home is complete. Home comes with a 1 year builder warranty, a 10 year limited warranty in addition to a lifetime waterproofing warranty for the basement. This home is under construction.
School Information
- Elementary SchoolBOND DIST 2
- Middle SchoolBOND DIST 2
- High SchoolGreenville




