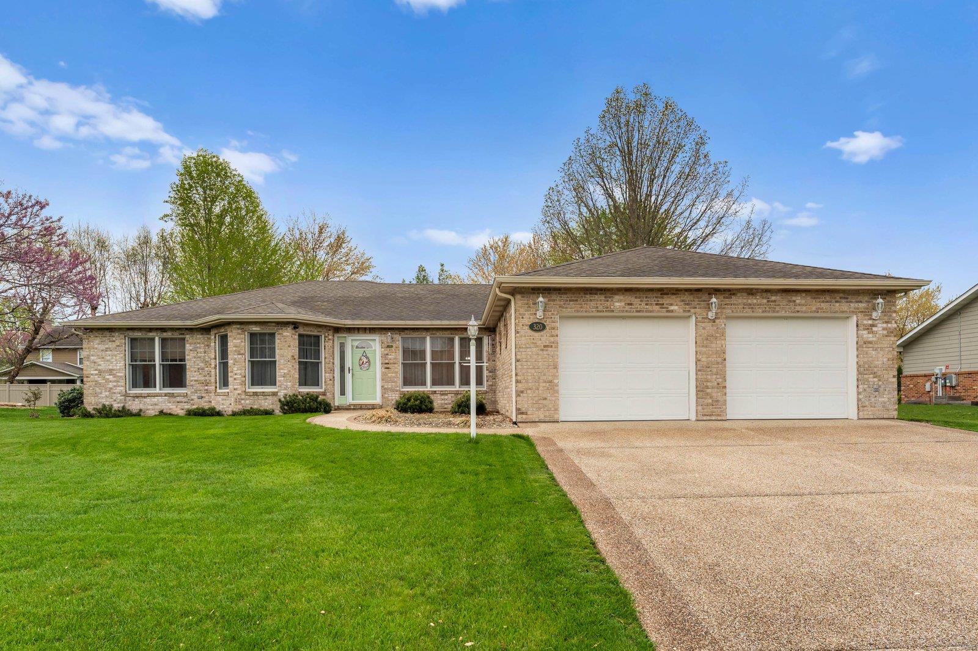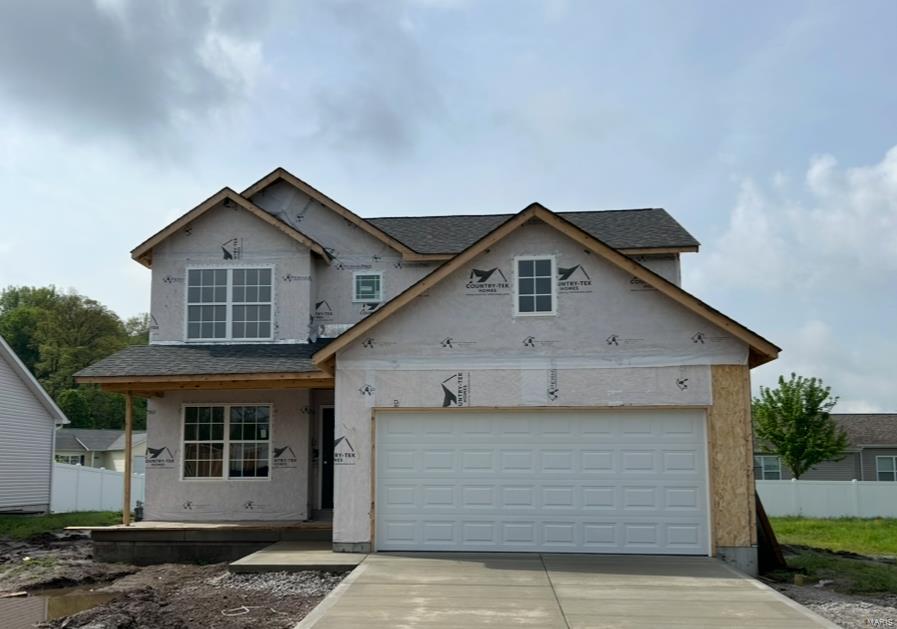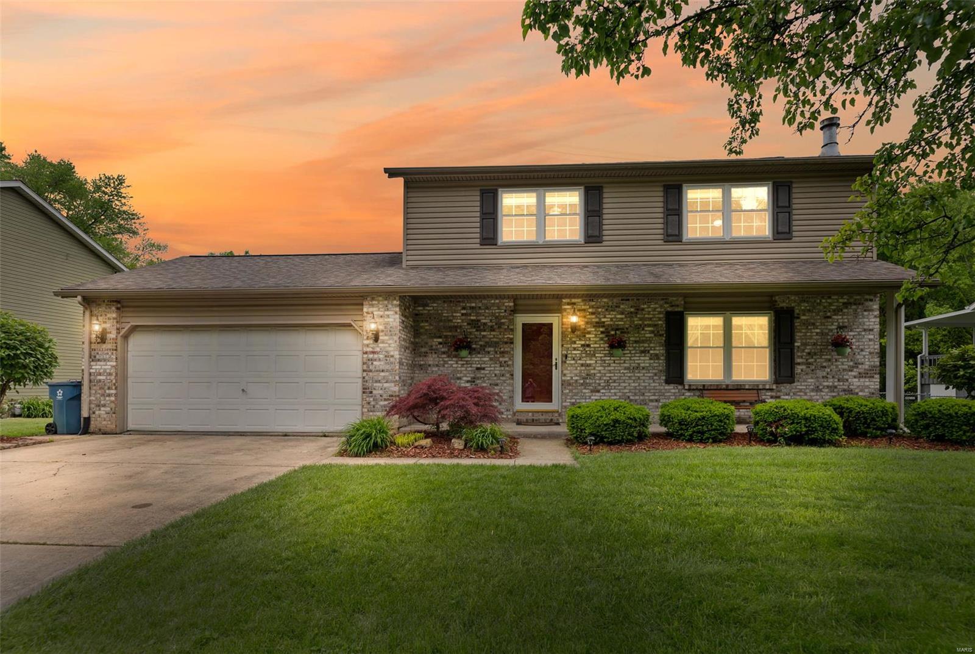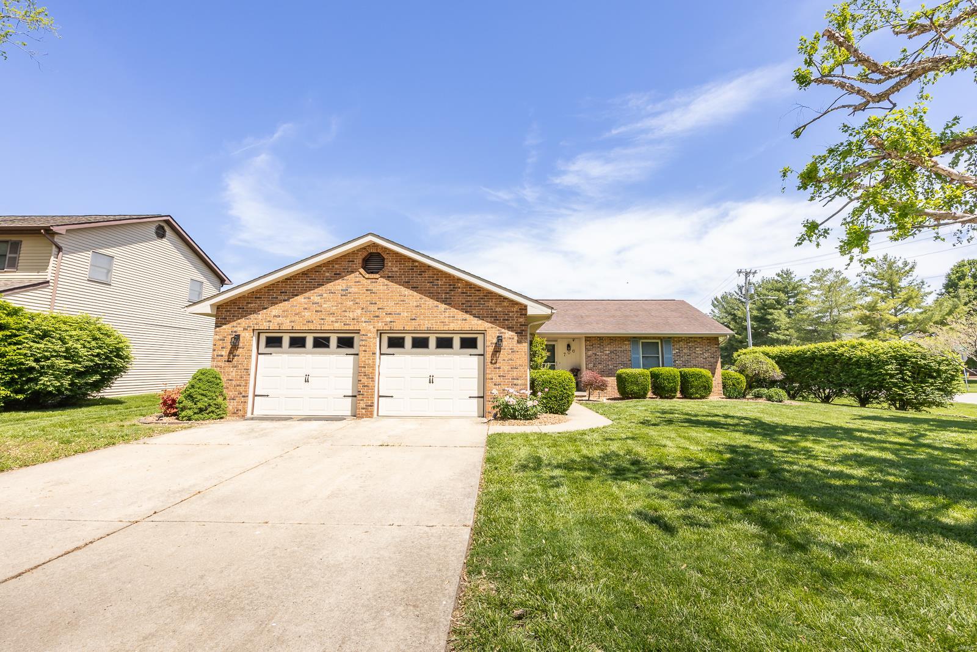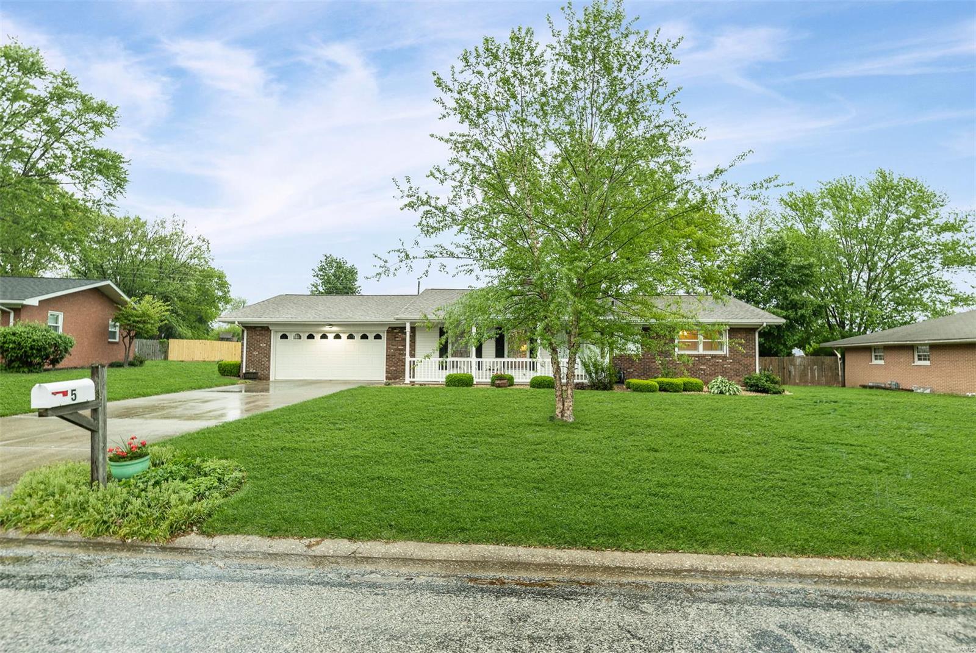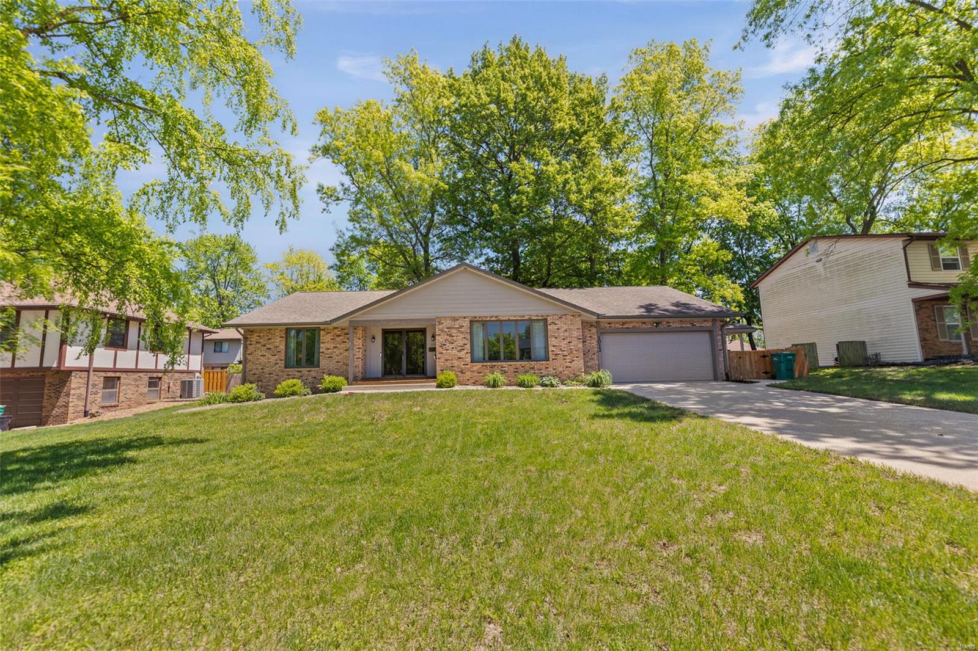3 Bedroom, 1,466 sq. feet 294 Nicole DriveCaseyville,IL
$274,721.00
- Sq. Footage
- 1,466
- Bedrooms
- 3
- Style
- Other
- Garage
- 2
Property Details
- Taxes:2020 - $31.00
- Construction:Vinyl Siding
- Roof:System.Collections.Generic.List`1[System.String]
- Cooling:Central Air
- Heating:Natural Gas, Forced Air
- Fireplaces:1
- Water:Public
- Full Baths:2
- Half Baths:1
- Interior Features:Open Floorplan, Walk-in Closet(s)
- Lot Size:75x108.67
- Acreage:0.18
- Parking Features:Attached Garage
- County:St Clair-IL
- Listing Office: Re/Max Signature Properties
- Listing Agent: Paula Peppers
Description
This listing is for a to be built Birkdale floor plan. Beautiful 3 bedroom, 3 bath Birkdale floor plan. This new construction home has a functional open floor plan. Walk in to the entry foyer and you are greeted by a dining or office space. The kitchen opens up into the breakfast room and living room. Upstairs the primary suite is sure to please with a big walk in closet and spacious primary bath. There are also two more good sized bedrooms, a guest bath and a loft. Downstairs you will find plenty of room to expand and an egress window. Standard features include panel doors, brushed nickel hardware and architectural shingles to name a few. Upgrades on this home include Elevation B with brick and wrap around porch, wood burning fireplace, luxury primary bath with shower and separate soaking tub and upgraded electrical.
School Information
- Elementary SchoolCOLLINSVILLE DIST 10
- Middle SchoolCOLLINSVILLE DIST 10
- High SchoolCollinsville
Similar Listings

3Beds1,509Sq. Ft.
Style: Traditional
View details

3Beds1,790Sq. Ft.
Style: Other
View details

3Beds
Style: Traditional
View details

3Beds2,268Sq. Ft.
Style: Traditional
View details

3Beds2,040Sq. Ft.
Style: Traditional
View details

3Beds1,886Sq. Ft.
Style: Traditional
View details

3Beds2,149Sq. Ft.
Style: Traditional
View details

3Beds1,802Sq. Ft.
Style: Other
View details
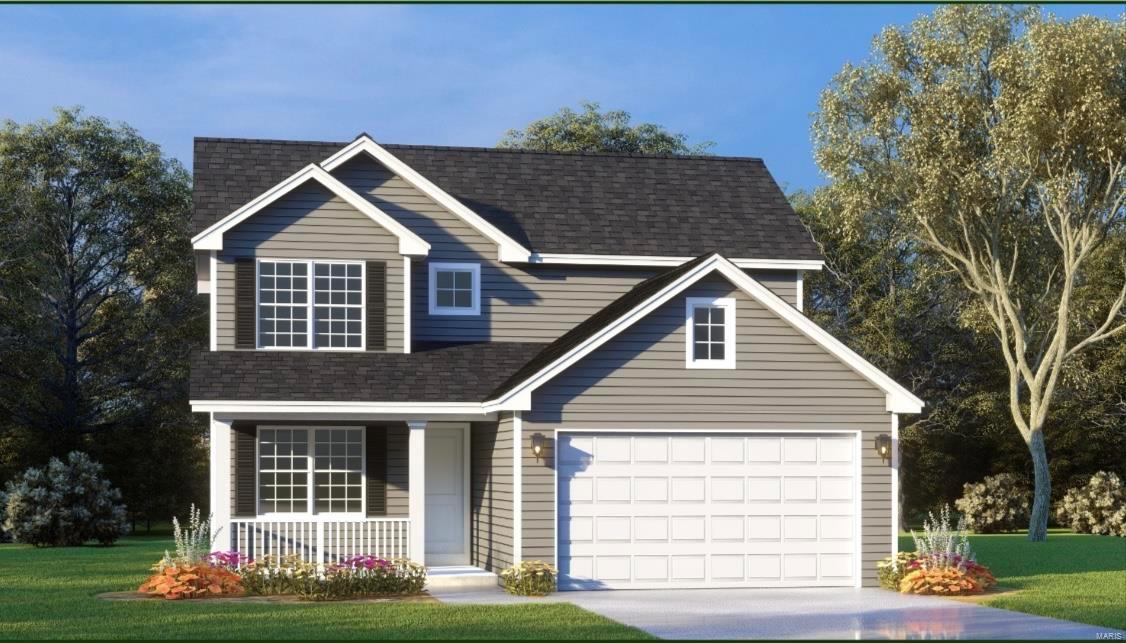
3Beds1,466Sq. Ft.
Style: Other
View details
2504 Richland Prairie BoulevardBelleville, IL
$250,000.00

3Beds2,738Sq. Ft.
Style: Traditional
View details
1957 Hawksbill DriveBelleville, IL
$299,900.00

3Beds2,300Sq. Ft.
Style: Traditional
View details

3Beds1,748Sq. Ft.
Style: Traditional
View details

3Beds1,593Sq. Ft.
Style: Other
View details
250 Nicole DriveCaseyville, IL
$259,900.00
308 Ganim DriveShiloh, IL
$262,000.00

3Beds2,683Sq. Ft.
Style:
View details

3Beds2,378Sq. Ft.
Style: Traditional
View details

3Beds2,828Sq. Ft.
Style:
View details

3Beds1,838Sq. Ft.
Style: Traditional
View details

3Beds2,356Sq. Ft.
Style: Traditional
View details

3Beds
Style:
View details

3Beds
Style: Traditional
View details

3Beds
Style:
View details
Contact Us
Use this form to send me a message about this listing.







