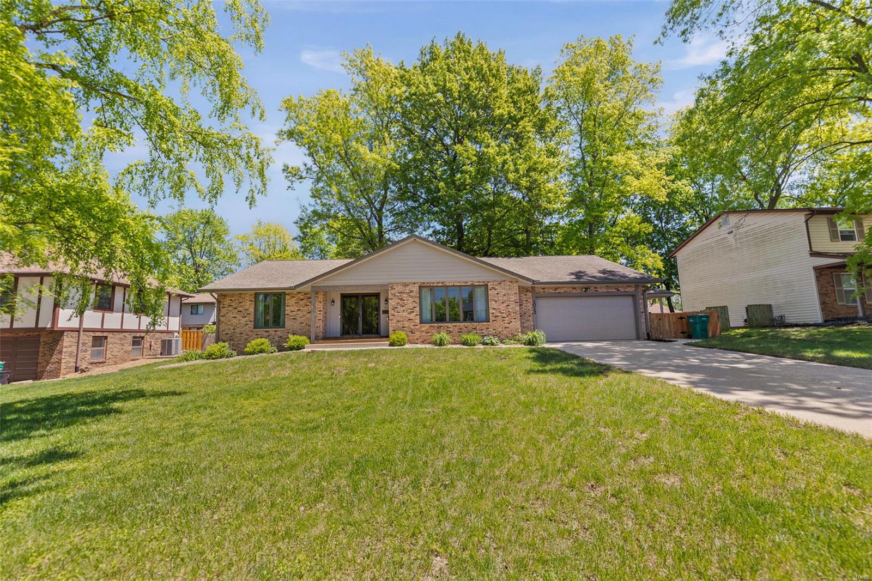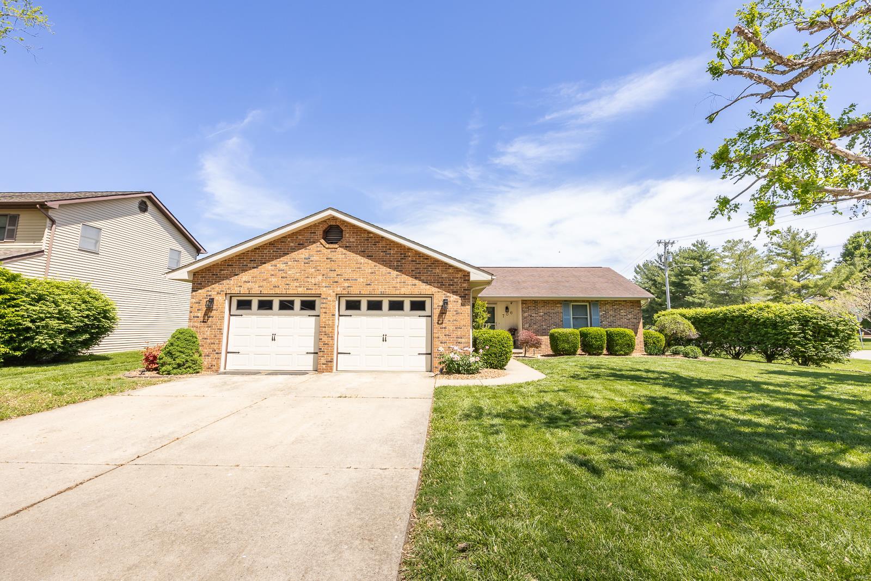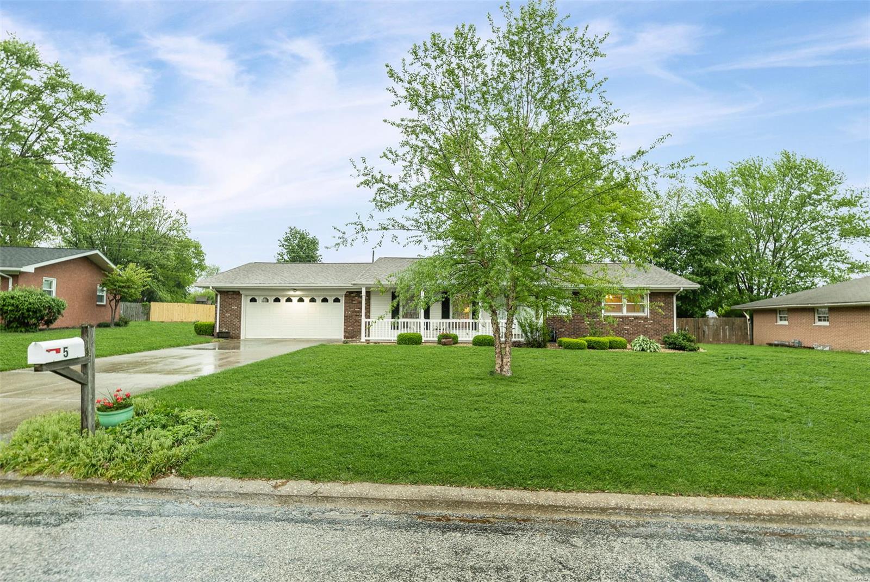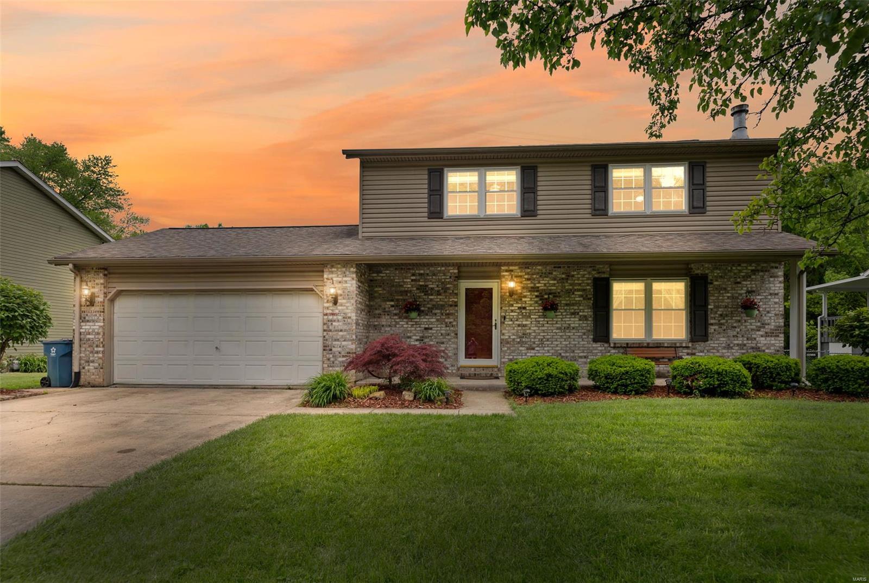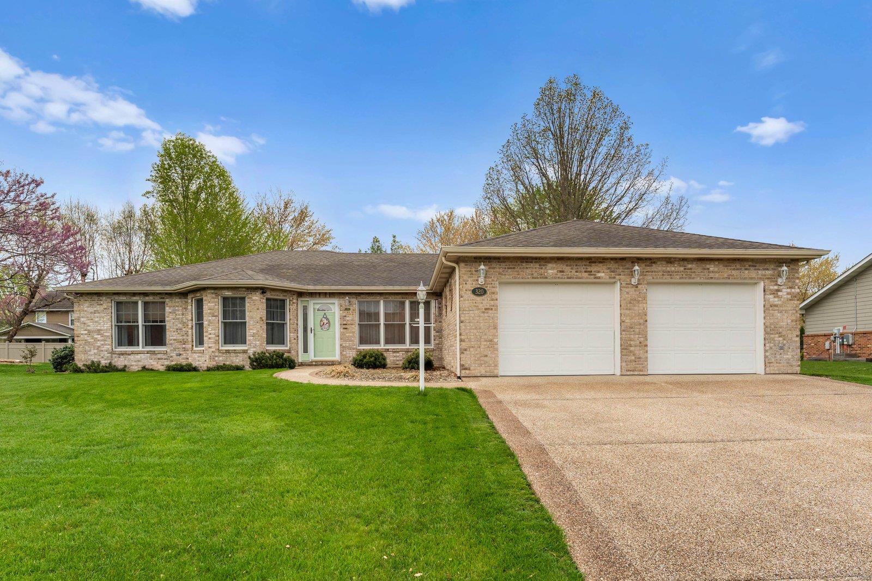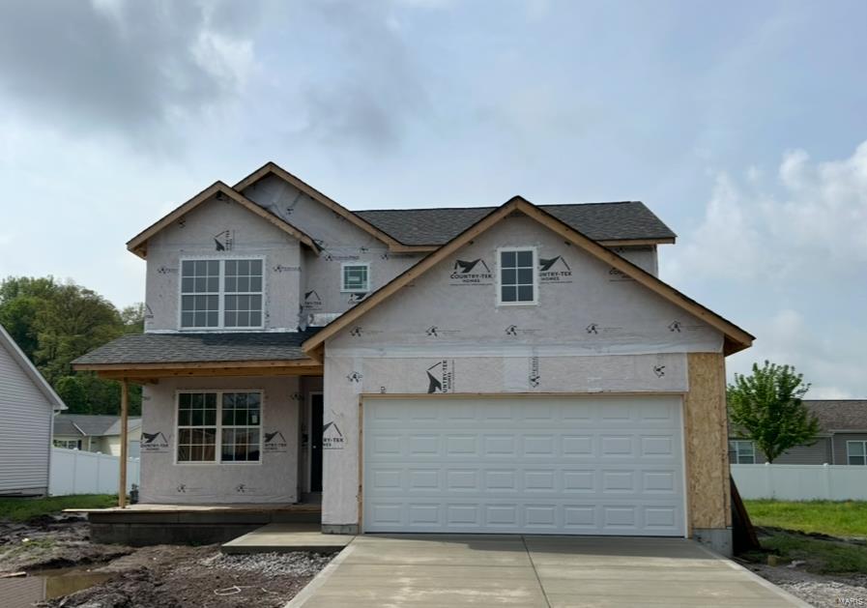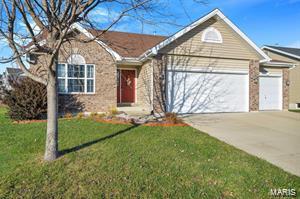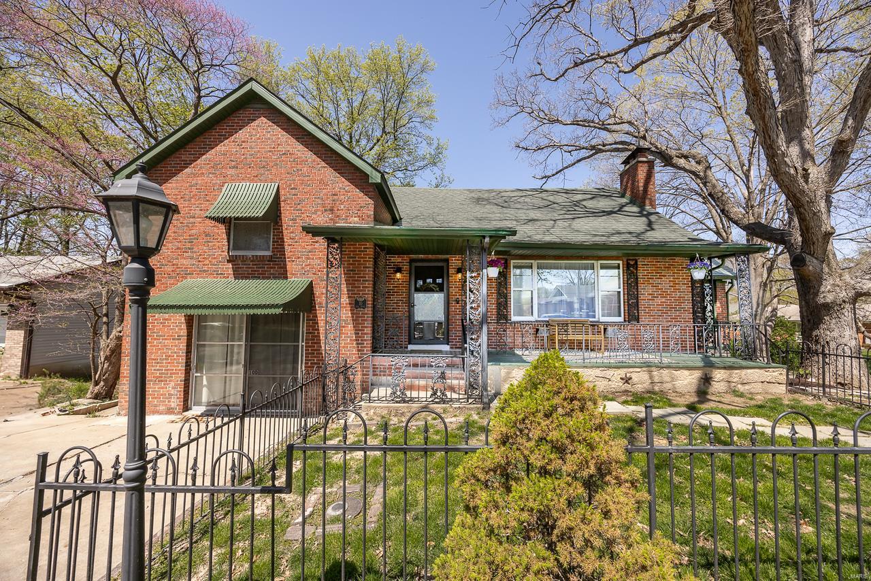3 Bedroom, 2,037 sq. feet 1012 Matthew DriveO'Fallon,IL
$285,000.00
- Sq. Footage
- 2,037
- Bedrooms
- 3
- Style
- Other
- Garage
- 2
Property Details
Description
Well-cared for 1-sty Ranch home with fenced backyard! This mostly all-brick home boasts an open floor plan with generous room sizes. Greet your friends & family in the roomy Entryway with coat closet. There's a wonderful Flex Rm that could be a Family Rm, Dining Rm, Ofc, Playroom; whatever your needs. The Living Rm features a Gas Fireplace and is open to the Dining Area & eat-in Kitchen. Kitchen has a handy center island, lots of cabinets & counterspace, as well as a pantry; S/S Appliance Pkg will stay. Lundry Rm/Mud Rm off the OS, 2-Car attached garage. Garage has built-in cabs & pull-down attic stairs for more storage. Primary Ste offers 2 Closets & Private Bath w/ Dbl Sinks, Skylight, Linen space & newly updated Walk-in Shower. 2 more Bedrooms w/ Ceiling Fans & Full Hall Bath w/ Dbl Sinks & Ceramic Tile flrs. Entertain on the huge, shady Back deck while watching the kids or pets play! So much space for everyone in this home. Close to schools & SAFB. City Compliant too!!
School Information
- Elementary SchoolOFALLON DIST 90
- Middle SchoolOFALLON DIST 90
- High SchoolOFallon






