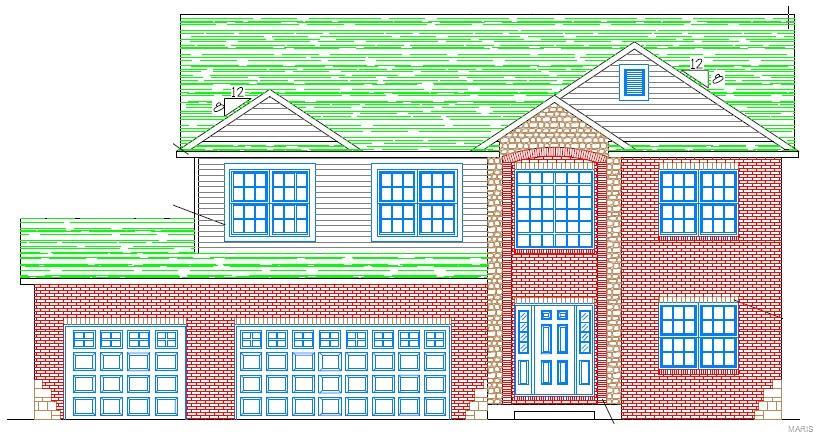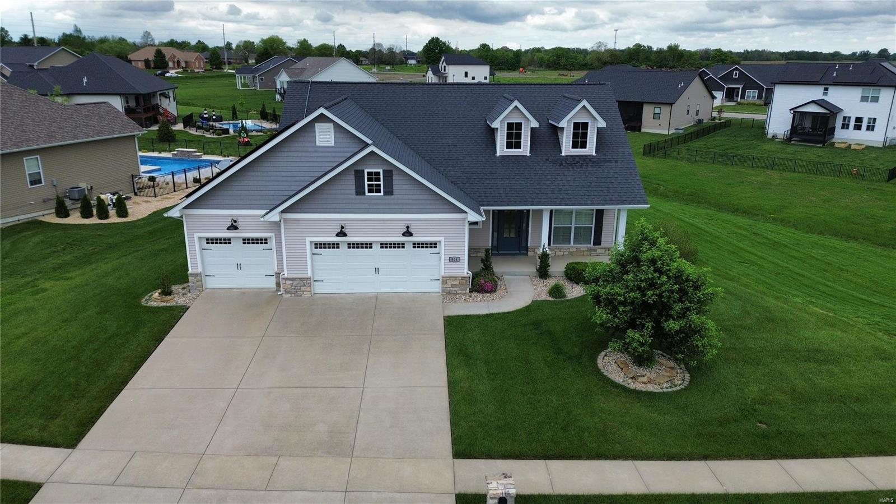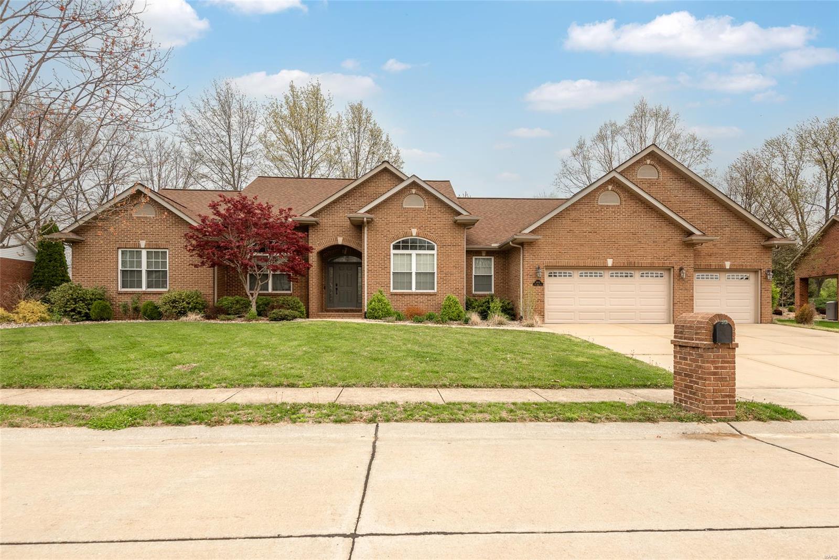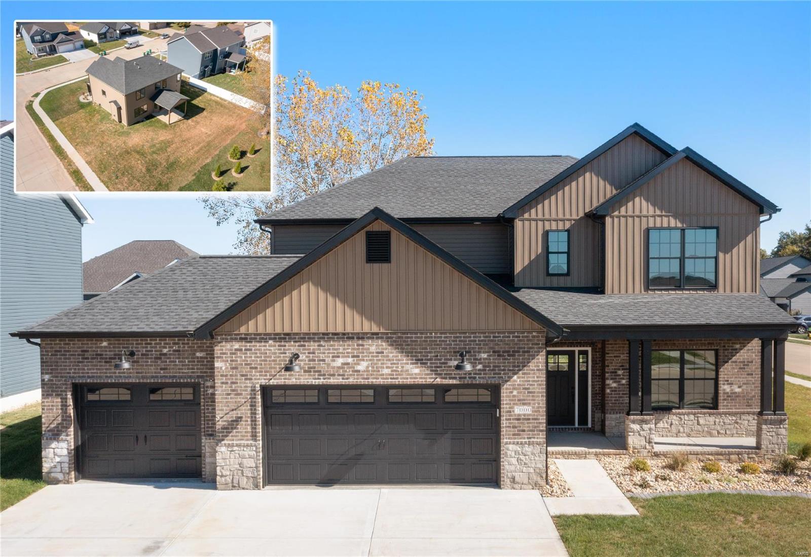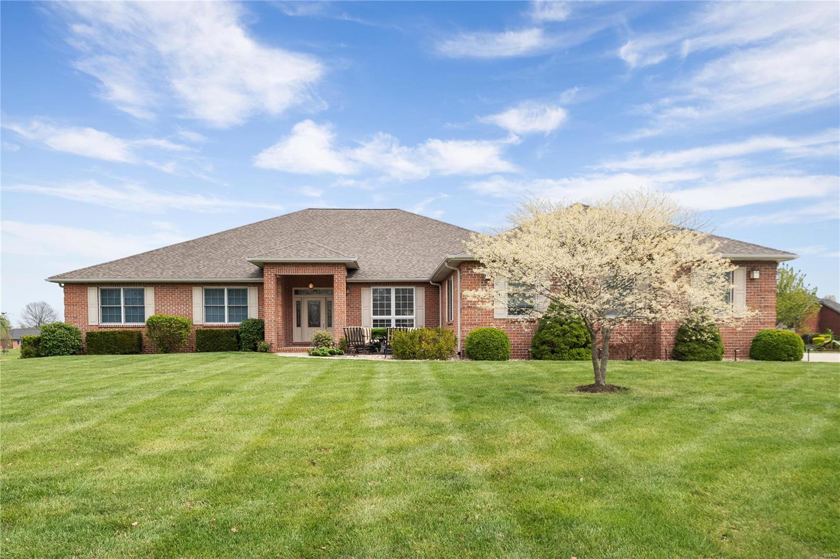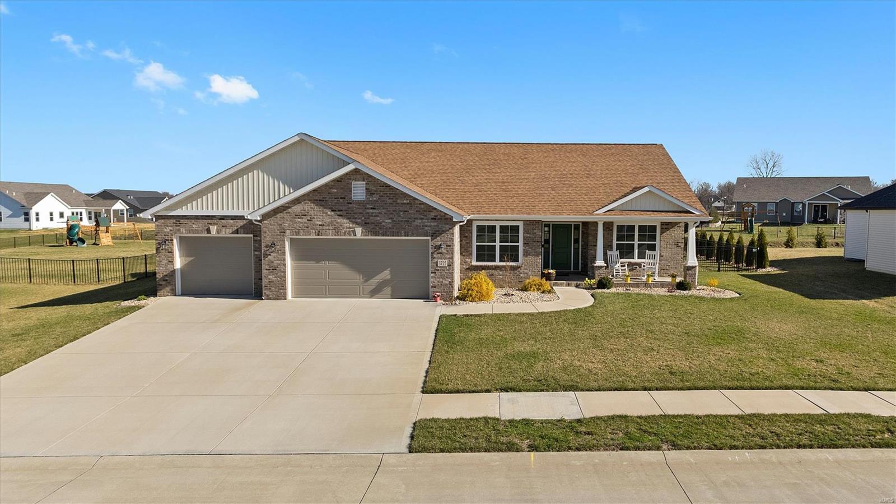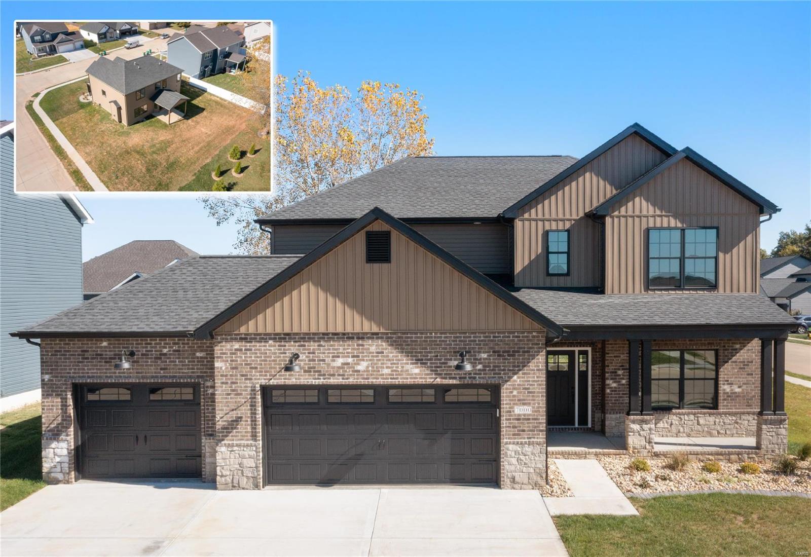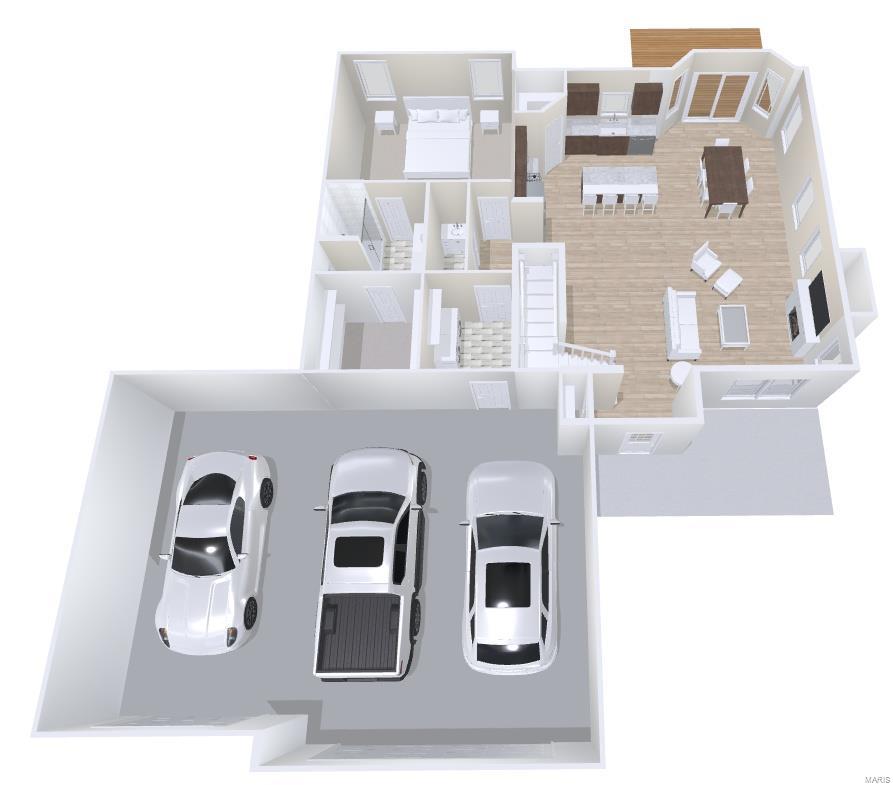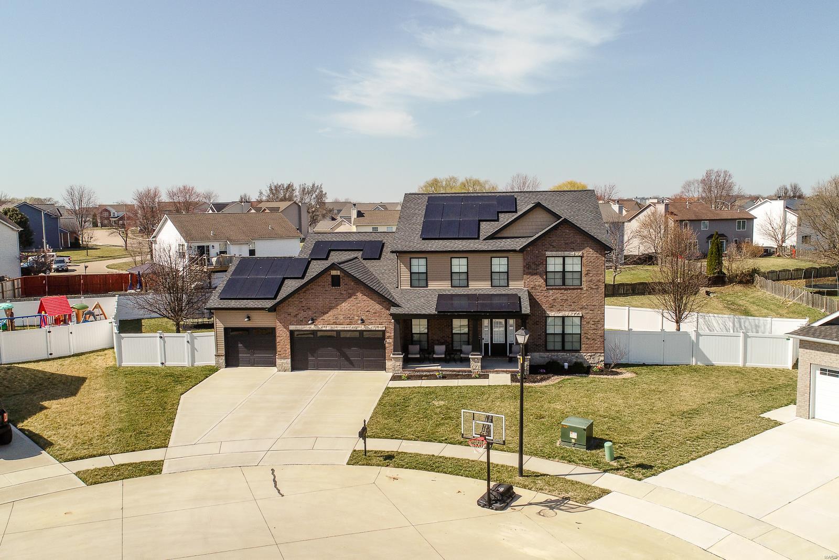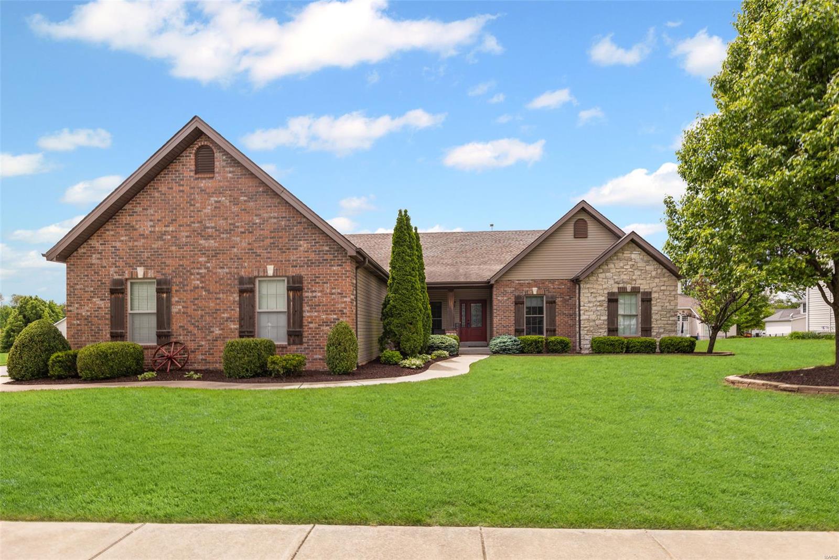5 Bedroom, 3,950 sq. feet 3716 Osprey CourtShiloh,IL
$599,900.00
- Sq. Footage
- 3,950
- Bedrooms
- 5
- Style
- Other
- Garage
- 3
3D INTERACTIVE VIRTUAL TOUR
Press the play button to start your virtual tour.
Property Details
Description
The Tucker by CNR Homes – a spacious two-story floor plan designed for modern living & ultimate comfort. This home blends elegance & functionality, offering abundant space for entertaining & everyday life. The main level features a chef’s dream kitchen, complete with a huge walk-in pantry & a large island with granite countertops, seamlessly flowing into a warm & inviting living area. A massive 18' x 14' covered patio extends the living space outdoors, perfect for hosting guests or unwinding w/ a view. Upstairs, the loft provides a versatile space that can serve as a media room, playroom, or home office. A finished basement adds even more flexibility with additional rec. space, fourth bedroom, & bathroom. The 3-car garage offers convenience & extra storage for vehicles, tools & outdoor gear. Designed for comfort, style & space, The Tucker is an exceptional choice for those seeking a home that adapts to their lifestyle. picture are of a similar model, colors & selections will vary.
School Information
- Elementary SchoolSHILOH VILLAGE DIST 85
- Middle SchoolSHILOH VILLAGE DIST 85
- High SchoolOFallon






